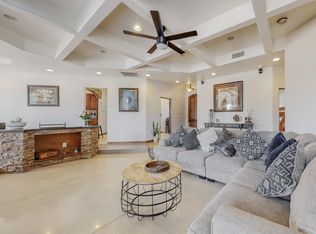Sold
Price Unknown
2212 Henry Rd SW, Albuquerque, NM 87105
4beds
3,527sqft
Single Family Residence
Built in 1965
1.97 Acres Lot
$700,100 Zestimate®
$--/sqft
$3,024 Estimated rent
Home value
$700,100
$644,000 - $756,000
$3,024/mo
Zestimate® history
Loading...
Owner options
Explore your selling options
What's special
Come see this immaculate, updated home featuring modern design and a spacious floorplan perfect for comfortable living. The completely finished basement includes a stunning fireplace, offering the ideal space for a rec room, guest suite, or additional bedroom. Nestled on nearly 2 acres of land, the property is fully fenced, providing added privacy and room to roam. Whether you're looking to entertain, relax, or expand, this home checks all the boxes. Don't miss this move-in-ready gem! New Roof, stucco, plumbing HVAC etc.
Zillow last checked: 8 hours ago
Listing updated: February 04, 2026 at 11:59am
Listed by:
Diana J Leal 505-910-3320,
Weichert, Realtors Image
Bought with:
Nonmls Nonmls
Non Member of SWMLS
Source: SWMLS,MLS#: 1084428
Facts & features
Interior
Bedrooms & bathrooms
- Bedrooms: 4
- Bathrooms: 3
- Full bathrooms: 2
- 3/4 bathrooms: 1
Primary bedroom
- Level: Upper
- Area: 270.6
- Dimensions: 16.4 x 16.5
Bedroom 2
- Level: Main
- Area: 242.55
- Dimensions: 16.5 x 14.7
Bedroom 3
- Level: Upper
- Area: 101.21
- Dimensions: 11.11 x 9.11
Bedroom 4
- Level: Upper
- Area: 159.9
- Dimensions: 13 x 12.3
Bedroom 5
- Description: Can be used as a bedroom or office
- Level: Basement
- Area: 197.1
- Dimensions: Can be used as a bedroom or office
Dining room
- Level: Upper
- Area: 130
- Dimensions: 12.5 x 10.4
Family room
- Description: 2nd living room in main level
- Level: Basement
- Area: 381.6
- Dimensions: 2nd living room in main level
Kitchen
- Level: Upper
- Area: 151.84
- Dimensions: 14.6 x 10.4
Living room
- Level: Upper
- Area: 486.89
- Dimensions: 26.9 x 18.1
Living room
- Level: Main
- Area: 475.83
- Dimensions: 31.1 x 15.3
Heating
- Central, Forced Air
Cooling
- Refrigerated
Appliances
- Included: Dishwasher, Free-Standing Electric Range, Microwave, Refrigerator
- Laundry: Washer Hookup, Dryer Hookup, ElectricDryer Hookup
Features
- Ceiling Fan(s), Cathedral Ceiling(s), Dual Sinks, Family/Dining Room, High Speed Internet, Home Office, In-Law Floorplan, Country Kitchen, Kitchen Island, Living/Dining Room, Multiple Living Areas, Multiple Primary Suites, Tub Shower, Utility Room, Walk-In Closet(s)
- Flooring: Tile
- Windows: Double Pane Windows, Insulated Windows
- Basement: Walk-Up Access
- Has fireplace: No
Interior area
- Total structure area: 3,527
- Total interior livable area: 3,527 sqft
- Finished area below ground: 7,546
Property
Parking
- Total spaces: 2
- Parking features: Attached, Garage, Oversized
- Attached garage spaces: 2
Accessibility
- Accessibility features: None
Features
- Levels: Two
- Stories: 2
- Exterior features: Private Yard
Lot
- Size: 1.97 Acres
- Features: Landscaped, Trees
Details
- Parcel number: 101105137532610220
- Zoning description: R-1B*
Construction
Type & style
- Home type: SingleFamily
- Property subtype: Single Family Residence
Materials
- Frame, Stucco
- Roof: Shingle
Condition
- Resale
- New construction: No
- Year built: 1965
Utilities & green energy
- Sewer: Septic Tank
- Water: Private, Well
- Utilities for property: Electricity Connected, Natural Gas Connected
Green energy
- Energy generation: None
Community & neighborhood
Security
- Security features: Smoke Detector(s)
Location
- Region: Albuquerque
Other
Other facts
- Listing terms: Cash,Conventional,Owner May Carry,VA Loan
- Road surface type: Paved
Price history
| Date | Event | Price |
|---|---|---|
| 2/4/2026 | Sold | -- |
Source: | ||
| 1/15/2026 | Pending sale | $699,990$198/sqft |
Source: | ||
| 11/12/2025 | Price change | $699,990-6.7%$198/sqft |
Source: | ||
| 9/25/2025 | Price change | $750,000-6.3%$213/sqft |
Source: | ||
| 7/15/2025 | Price change | $800,000-5.9%$227/sqft |
Source: | ||
Public tax history
| Year | Property taxes | Tax assessment |
|---|---|---|
| 2025 | $4,239 +3.3% | $113,894 +3% |
| 2024 | $4,104 +1.8% | $110,576 +3% |
| 2023 | $4,030 +44.9% | $107,356 +40.4% |
Find assessor info on the county website
Neighborhood: South Valley
Nearby schools
GreatSchools rating
- 3/10Pajarito Elementary SchoolGrades: PK-6Distance: 0.9 mi
- 6/10Polk Middle SchoolGrades: 6-8Distance: 1.2 mi
- 2/10Rio Grande High SchoolGrades: 9-12Distance: 3.8 mi
Schools provided by the listing agent
- Elementary: Pajarito
- Middle: Polk
- High: Rio Grande
Source: SWMLS. This data may not be complete. We recommend contacting the local school district to confirm school assignments for this home.
Get a cash offer in 3 minutes
Find out how much your home could sell for in as little as 3 minutes with a no-obligation cash offer.
Estimated market value$700,100
Get a cash offer in 3 minutes
Find out how much your home could sell for in as little as 3 minutes with a no-obligation cash offer.
Estimated market value
$700,100
