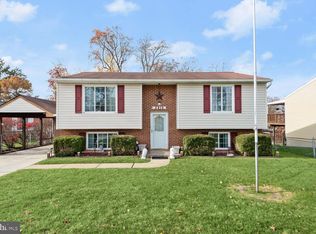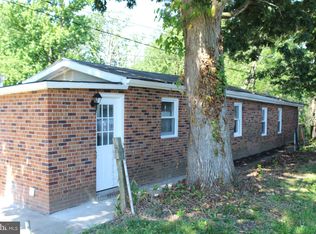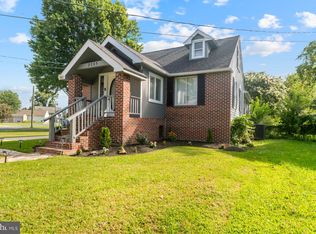Sold for $325,000
$325,000
2212 Monocacy Rd, Baltimore, MD 21221
2beds
1,424sqft
Single Family Residence
Built in 1980
6,600 Square Feet Lot
$328,100 Zestimate®
$228/sqft
$2,129 Estimated rent
Home value
$328,100
$302,000 - $358,000
$2,129/mo
Zestimate® history
Loading...
Owner options
Explore your selling options
What's special
Welcome to 2212 Monocacy, a charming split foyer with tranquil water views of Middle River. Offering nearly 1,800 square feet of finished living space, this home blends open design, stylish updates, and outdoor living. The main level has been reimagined with an open floor plan that connects the kitchen, dining, and living areas. A bright bay window fills the living room with natural light, while the remodeled kitchen features a large island with seating and extra storage. Luxury vinyl plank flooring flows through the living and dining rooms and continues down the hallway to two bedrooms and a full bath, completing the main7 level. The finished lower level adds more than 850 square feet, including a spacious rec room with a wet bar, an additional bedroom, half bath, and a large laundry room. Sliders from the rec room open to a patio, while sliders off the dining room lead to a covered deck overlooking Middle River. A second, oversized 24’ x 24’ deck below creates multiple spaces to relax or entertain with a view. Other highlights include HVAC replaced in 2021, a fully fenced yard with two garden beds, and a generous driveway with plenty of parking. Nestled on a quiet street with no HOA, this home offers comfort and privacy, in a serene and natural setting.
Zillow last checked: 8 hours ago
Listing updated: October 14, 2025 at 03:44am
Listed by:
Bob Head 410-598-5700,
American Premier Realty, LLC,
Co-Listing Agent: Lauren Hess 410-459-6872,
American Premier Realty, LLC
Bought with:
Joshua kline, 5002620
RE/MAX Advantage Realty
Source: Bright MLS,MLS#: MDBC2140610
Facts & features
Interior
Bedrooms & bathrooms
- Bedrooms: 2
- Bathrooms: 2
- Full bathrooms: 1
- 1/2 bathrooms: 1
Bedroom 1
- Features: Flooring - Carpet
- Level: Upper
- Area: 120 Square Feet
- Dimensions: 12 X 10
Bedroom 2
- Features: Flooring - Carpet
- Level: Upper
- Area: 100 Square Feet
- Dimensions: 10 X 10
Dining room
- Features: Flooring - Carpet
- Level: Upper
- Area: 130 Square Feet
- Dimensions: 10 X 13
Family room
- Features: Flooring - Carpet, Fireplace - Other
- Level: Lower
- Area: 276 Square Feet
- Dimensions: 23 X 12
Kitchen
- Features: Flooring - Tile/Brick
- Level: Upper
- Area: 64 Square Feet
- Dimensions: 8 X 8
Laundry
- Features: Flooring - Concrete
- Level: Lower
- Area: 165 Square Feet
- Dimensions: 15 X 11
Living room
- Features: Flooring - Carpet
- Level: Upper
- Area: 182 Square Feet
- Dimensions: 14 X 13
Study
- Features: Flooring - Vinyl
- Level: Lower
Heating
- Heat Pump, Electric
Cooling
- Central Air, Electric
Appliances
- Included: Dishwasher, Disposal, Dryer, Refrigerator, Exhaust Fan, Washer, Oven/Range - Electric, Electric Water Heater
- Laundry: Laundry Room
Features
- Kitchen - Table Space, Dining Area, Bar, Open Floorplan
- Doors: Sliding Glass, Storm Door(s)
- Windows: Insulated Windows, Double Pane Windows, Window Treatments
- Basement: Connecting Stairway,Exterior Entry,Sump Pump,Finished
- Has fireplace: No
Interior area
- Total structure area: 1,424
- Total interior livable area: 1,424 sqft
- Finished area above ground: 924
- Finished area below ground: 500
Property
Parking
- Parking features: Driveway
- Has uncovered spaces: Yes
Accessibility
- Accessibility features: None
Features
- Levels: Split Foyer,Two
- Stories: 2
- Pool features: None
- Has view: Yes
- View description: Water
- Has water view: Yes
- Water view: Water
- Waterfront features: River
- Body of water: Middle River
Lot
- Size: 6,600 sqft
- Dimensions: 1.00 x
Details
- Additional structures: Above Grade, Below Grade
- Parcel number: 04151800005270
- Zoning: R
- Special conditions: Standard
Construction
Type & style
- Home type: SingleFamily
- Property subtype: Single Family Residence
Materials
- Combination, Brick
- Foundation: Permanent
Condition
- New construction: No
- Year built: 1980
Utilities & green energy
- Electric: Other
- Sewer: Public Sewer
- Water: Public
Community & neighborhood
Location
- Region: Baltimore
- Subdivision: Middleborough Landing
- Municipality: Essex
Other
Other facts
- Listing agreement: Exclusive Right To Sell
- Ownership: Fee Simple
Price history
| Date | Event | Price |
|---|---|---|
| 10/14/2025 | Sold | $325,000$228/sqft |
Source: | ||
| 9/22/2025 | Pending sale | $325,000$228/sqft |
Source: | ||
| 9/21/2025 | Listing removed | $325,000$228/sqft |
Source: | ||
| 9/18/2025 | Listed for sale | $325,000+52.8%$228/sqft |
Source: | ||
| 2/26/2019 | Sold | $212,700-2.4%$149/sqft |
Source: Public Record Report a problem | ||
Public tax history
| Year | Property taxes | Tax assessment |
|---|---|---|
| 2025 | $3,736 +34.4% | $242,000 +5.5% |
| 2024 | $2,780 +5.8% | $229,400 +5.8% |
| 2023 | $2,628 +3% | $216,800 |
Find assessor info on the county website
Neighborhood: 21221
Nearby schools
GreatSchools rating
- 6/10Middleborough Elementary SchoolGrades: PK-5Distance: 0.7 mi
- 4/10Deep Creek Middle SchoolGrades: 6-8Distance: 2 mi
- 3/10Chesapeake High SchoolGrades: 9-12Distance: 1.2 mi
Schools provided by the listing agent
- District: Baltimore County Public Schools
Source: Bright MLS. This data may not be complete. We recommend contacting the local school district to confirm school assignments for this home.
Get a cash offer in 3 minutes
Find out how much your home could sell for in as little as 3 minutes with a no-obligation cash offer.
Estimated market value$328,100
Get a cash offer in 3 minutes
Find out how much your home could sell for in as little as 3 minutes with a no-obligation cash offer.
Estimated market value
$328,100


