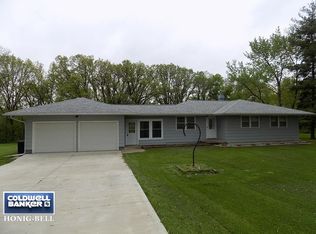Closed
$348,000
2212 N 2829th Rd, Marseilles, IL 61341
3beds
1,320sqft
Single Family Residence
Built in 1954
3.25 Acres Lot
$358,400 Zestimate®
$264/sqft
$2,011 Estimated rent
Home value
$358,400
$297,000 - $434,000
$2,011/mo
Zestimate® history
Loading...
Owner options
Explore your selling options
What's special
Captivating, newly remodeled 3 bedrooms/3 full bathrooms home on 3.25 acres partially wooded lot, w/ updated 42'' kitchen cabinets, stylish countertops, high-end backsplash and stainless-steel appliances, beautiful hardwood floors throughout first floor and vinyl plank floors in basement, interior freshly painted and abundant natural light throughout, full finished basement with family room and office space or could be used as the 4th bedroom, and attached 1-car garage. Move-in ready in.
Zillow last checked: 8 hours ago
Listing updated: October 07, 2025 at 04:04pm
Listing courtesy of:
Luis Carrillo 630-896-5000,
Kettley & Co. Inc. - Aurora
Bought with:
Kevin Burke, ABR,SRS
RE/MAX 10
Source: MRED as distributed by MLS GRID,MLS#: 12394911
Facts & features
Interior
Bedrooms & bathrooms
- Bedrooms: 3
- Bathrooms: 3
- Full bathrooms: 3
Primary bedroom
- Features: Bathroom (Full)
- Level: Main
- Area: 132 Square Feet
- Dimensions: 12X11
Bedroom 2
- Level: Main
- Area: 120 Square Feet
- Dimensions: 12X10
Bedroom 3
- Level: Main
- Area: 100 Square Feet
- Dimensions: 10X10
Dining room
- Level: Main
- Area: 70 Square Feet
- Dimensions: 7X10
Family room
- Level: Basement
- Area: 360 Square Feet
- Dimensions: 18X20
Kitchen
- Features: Kitchen (Island)
- Level: Main
- Area: 176 Square Feet
- Dimensions: 16X11
Living room
- Level: Main
- Area: 130 Square Feet
- Dimensions: 13X10
Office
- Level: Basement
- Area: 120 Square Feet
- Dimensions: 12X10
Sitting room
- Level: Main
- Area: 153 Square Feet
- Dimensions: 9X17
Heating
- Natural Gas, Forced Air
Cooling
- Central Air
Appliances
- Included: Range, Microwave, Refrigerator
Features
- Open Floorplan
- Flooring: Hardwood
- Basement: Finished,Full
Interior area
- Total structure area: 0
- Total interior livable area: 1,320 sqft
Property
Parking
- Total spaces: 1
- Parking features: Asphalt, Gravel, Garage Door Opener, On Site, Garage Owned, Attached, Garage
- Attached garage spaces: 1
- Has uncovered spaces: Yes
Accessibility
- Accessibility features: No Disability Access
Features
- Stories: 1
- Patio & porch: Patio
Lot
- Size: 3.25 Acres
Details
- Additional structures: Shed(s)
- Parcel number: 1547307000
- Special conditions: None
- Other equipment: Sump Pump
Construction
Type & style
- Home type: SingleFamily
- Architectural style: Ranch
- Property subtype: Single Family Residence
Materials
- Vinyl Siding
- Foundation: Block
- Roof: Asphalt
Condition
- New construction: No
- Year built: 1954
- Major remodel year: 2025
Utilities & green energy
- Electric: Circuit Breakers
- Sewer: Septic Tank
- Water: Well
Community & neighborhood
Location
- Region: Marseilles
HOA & financial
HOA
- Services included: None
Other
Other facts
- Listing terms: Conventional
- Ownership: Fee Simple
Price history
| Date | Event | Price |
|---|---|---|
| 10/7/2025 | Sold | $348,000-1.9%$264/sqft |
Source: | ||
| 9/16/2025 | Contingent | $354,900$269/sqft |
Source: | ||
| 9/8/2025 | Listed for sale | $354,900$269/sqft |
Source: | ||
| 9/5/2025 | Contingent | $354,900$269/sqft |
Source: | ||
| 8/19/2025 | Price change | $354,900-2.7%$269/sqft |
Source: | ||
Public tax history
| Year | Property taxes | Tax assessment |
|---|---|---|
| 2024 | $4,030 +86.4% | $60,397 +11.1% |
| 2023 | $2,162 -1.5% | $54,362 +6.1% |
| 2022 | $2,196 -1% | $51,246 +6.2% |
Find assessor info on the county website
Neighborhood: 61341
Nearby schools
GreatSchools rating
- 5/10Rutland Elementary SchoolGrades: PK-8Distance: 4.2 mi
- 4/10Ottawa Township High SchoolGrades: 9-12Distance: 5 mi
Schools provided by the listing agent
- High: Ottawa Township High School
- District: 230
Source: MRED as distributed by MLS GRID. This data may not be complete. We recommend contacting the local school district to confirm school assignments for this home.
Get pre-qualified for a loan
At Zillow Home Loans, we can pre-qualify you in as little as 5 minutes with no impact to your credit score.An equal housing lender. NMLS #10287.
