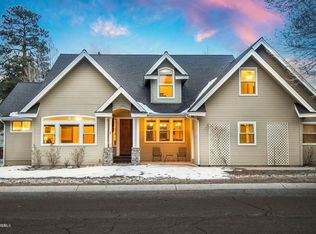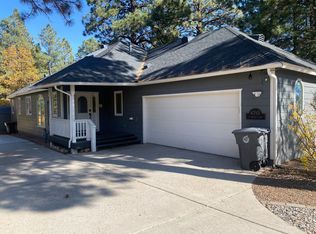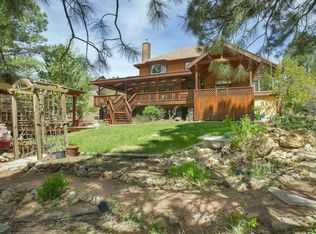Look No Further, this large Split Level 4 bed / 2 ba home brings truth to the adage ''Buy the best valued home in the most fabulous neighborhood!'' Updated kitchen w/ solid granite back splash & counters, stainless appliances, & maple shaker cabinets. Cozyup in front of Grand stone fireplace in living room, walk on downstairs to hardwood floors & wood stove. Sunlight flows throughout this home bringing natural light to every room. Sunroom leads to outdoor paver patio w/ Shade Sails making for great entertaining! This home has Air Conditioning, Over-sized 2 car garage with added storage. Deer visit this lot often, ask your Realtor about the remodel ideas for upstairs! Country Club Amenities Golf, Pools, Gym & The Oakmont! House will be sanitized before and after EVERY show
This property is off market, which means it's not currently listed for sale or rent on Zillow. This may be different from what's available on other websites or public sources.



