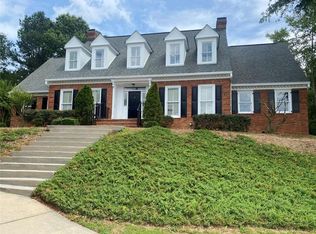Closed
$454,900
2212 Reddy Farm Ln, Grayson, GA 30017
4beds
2,492sqft
Single Family Residence, Residential
Built in 2015
7,492.32 Square Feet Lot
$451,400 Zestimate®
$183/sqft
$2,152 Estimated rent
Home value
$451,400
$415,000 - $492,000
$2,152/mo
Zestimate® history
Loading...
Owner options
Explore your selling options
What's special
Step into this beautifully designed home where elegance and comfort come together seamlessly. Upon entering, you will find the formal dining room with access to the gourmet chefs kitchen. The heart of the home is the spacious family room, featuring a cozy gas fireplace that creates a warm and inviting setting for both relaxing evenings and lively gatherings. The kitchen boasts granite countertops and sleek stainless steel appliances—perfect for cooking enthusiasts and entertainers alike. A versatile fourth bedroom is located on the ground floor, ideal for guests or use as a home office. Upstairs, you’ll find the remaining bedrooms, including a generous primary suite with spacious bath that gives a retreat like feel. A flex space on the second floor offers the perfect spot for a game room, media area, or additional living room. The large covered back patio creates tranquility and allows for the perfect place for outdoor activities or relaxation. Don’t miss your chance—schedule your showing today!
Zillow last checked: 8 hours ago
Listing updated: October 07, 2025 at 10:54pm
Listing Provided by:
Robert Salmons,
Entera Realty, LLC
Bought with:
Biyi Oluwole, 366947
Atlanta Communities
Source: FMLS GA,MLS#: 7564317
Facts & features
Interior
Bedrooms & bathrooms
- Bedrooms: 4
- Bathrooms: 3
- Full bathrooms: 3
- Main level bathrooms: 1
- Main level bedrooms: 1
Bedroom
- Level: Main
- Area: 110 Square Feet
- Dimensions: 11x10
Bedroom
- Level: Upper
- Area: 144 Square Feet
- Dimensions: 12x12
Bedroom
- Level: Upper
- Area: 168 Square Feet
- Dimensions: 12x14
Bedroom
- Level: Upper
- Area: 240 Square Feet
- Dimensions: 12x20
Bathroom
- Level: Main
Bathroom
- Level: Upper
Bathroom
- Level: Upper
Heating
- Forced Air, Natural Gas
Cooling
- Ceiling Fan(s), Central Air
Appliances
- Included: Dishwasher, Refrigerator, Microwave, Gas Range
- Laundry: Other
Features
- Walk-In Closet(s), Crown Molding, Double Vanity, Vaulted Ceiling(s), Tray Ceiling(s)
- Flooring: Carpet, Laminate
- Windows: None
- Basement: None
- Number of fireplaces: 1
- Fireplace features: Family Room
- Common walls with other units/homes: No Common Walls
Interior area
- Total structure area: 2,492
- Total interior livable area: 2,492 sqft
- Finished area above ground: 2,492
- Finished area below ground: 0
Property
Parking
- Total spaces: 2
- Parking features: Attached, Driveway, Garage, Garage Faces Front
- Attached garage spaces: 2
- Has uncovered spaces: Yes
Accessibility
- Accessibility features: None
Features
- Levels: Two
- Stories: 2
- Patio & porch: Front Porch
- Exterior features: Lighting, Private Yard
- Pool features: None
- Has spa: Yes
- Spa features: Bath, None
- Fencing: None
- Has view: Yes
- View description: Other
- Waterfront features: None
- Body of water: None
Lot
- Size: 7,492 sqft
- Dimensions: 61x122
- Features: Back Yard, Level, Private, Front Yard
Details
- Additional structures: None
- Parcel number: R5103 266
- Other equipment: None
- Horse amenities: None
Construction
Type & style
- Home type: SingleFamily
- Architectural style: Traditional
- Property subtype: Single Family Residence, Residential
Materials
- Brick 4 Sides
- Foundation: Slab
- Roof: Composition,Shingle
Condition
- Resale
- New construction: No
- Year built: 2015
Utilities & green energy
- Electric: None
- Sewer: Public Sewer
- Water: Public
- Utilities for property: Electricity Available, Natural Gas Available, Sewer Available, Water Available
Green energy
- Energy efficient items: None
- Energy generation: None
Community & neighborhood
Security
- Security features: None
Community
- Community features: Homeowners Assoc, Sidewalks
Location
- Region: Grayson
- Subdivision: Wilshire Manor
HOA & financial
HOA
- Has HOA: Yes
- HOA fee: $250 annually
Other
Other facts
- Listing terms: Cash,Conventional,FHA,VA Loan
- Road surface type: Paved
Price history
| Date | Event | Price |
|---|---|---|
| 10/1/2025 | Sold | $454,900$183/sqft |
Source: | ||
| 8/5/2025 | Pending sale | $454,900$183/sqft |
Source: | ||
| 7/8/2025 | Price change | $454,900-2.2%$183/sqft |
Source: | ||
| 5/15/2025 | Price change | $464,900-1.9%$187/sqft |
Source: | ||
| 4/23/2025 | Listed for sale | $474,000+115.5%$190/sqft |
Source: | ||
Public tax history
| Year | Property taxes | Tax assessment |
|---|---|---|
| 2024 | $6,657 +8.5% | $180,480 +8.7% |
| 2023 | $6,138 +56.2% | $165,960 +56.2% |
| 2022 | $3,931 +3.6% | $106,280 |
Find assessor info on the county website
Neighborhood: 30017
Nearby schools
GreatSchools rating
- 7/10Grayson Elementary SchoolGrades: PK-5Distance: 1.1 mi
- 9/10Bay Creek Middle SchoolGrades: 6-8Distance: 0.9 mi
- 8/10Grayson High SchoolGrades: 9-12Distance: 3 mi
Schools provided by the listing agent
- Elementary: Grayson
- Middle: Bay Creek
- High: Grayson
Source: FMLS GA. This data may not be complete. We recommend contacting the local school district to confirm school assignments for this home.
Get a cash offer in 3 minutes
Find out how much your home could sell for in as little as 3 minutes with a no-obligation cash offer.
Estimated market value
$451,400
Get a cash offer in 3 minutes
Find out how much your home could sell for in as little as 3 minutes with a no-obligation cash offer.
Estimated market value
$451,400
