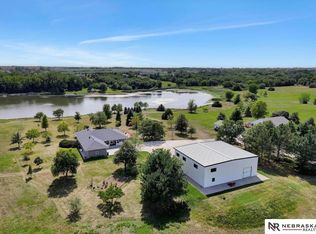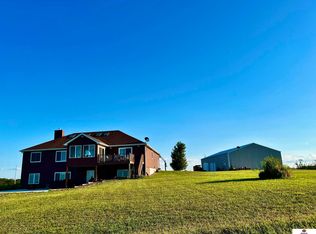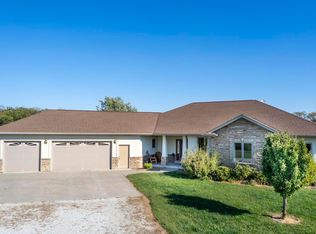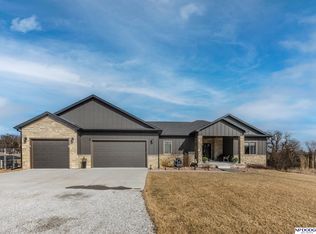Experience an exceptional 5.29-acre estate paired with partial ownership of 65 acres of recreational land featuring two private fishing lakes plus ATV and hiking trails. This 5-bedroom, 3.5-bath home welcomes you with a light-filled great room offering a fireplace and three walls of windows, flowing into a dining area and kitchen with granite countertops, stainless appliances, and access to the expansive deck. The main level also includes an office, laundry, and half bath. The second-floor primary suite offers an ensuite bath and private deck with lake views, joined by four additional bedrooms, a full bath, and a spacious rec room with fireplace. The walkout lower level adds a family room, well-appointed wet bar, ¾ bath, and generous storage. Outdoors, enjoy a 3-stall garage, covered front porch, large deck, covered patio with hot tub, mature landscaping with water feature, and an outbuilding w/ concrete floor & electricity ideal for equipment & toys, and a covered kennel.
For sale
$750,000
2212 S 96th Rd, Firth, NE 68358
5beds
4,274sqft
Est.:
Single Family Residence
Built in 1995
5.29 Acres Lot
$-- Zestimate®
$175/sqft
$33/mo HOA
What's special
Two private fishing lakesAtv and hiking trailsFamily roomLarge deckCovered front porchCovered kennelWalkout lower level
- 23 days |
- 2,003 |
- 51 |
Zillow last checked: 8 hours ago
Listing updated: February 10, 2026 at 07:12am
Listed by:
Abby Burmeister 402-480-1727,
HOME Real Estate,
Tiffany Heier 402-304-4836,
HOME Real Estate
Source: GPRMLS,MLS#: 22603272
Tour with a local agent
Facts & features
Interior
Bedrooms & bathrooms
- Bedrooms: 5
- Bathrooms: 4
- Full bathrooms: 2
- 3/4 bathrooms: 1
- 1/2 bathrooms: 1
- Main level bathrooms: 1
Primary bedroom
- Level: Second
- Area: 210
- Dimensions: 15 x 14
Bedroom 2
- Features: Wall/Wall Carpeting, Window Covering, Ceiling Fan(s), Walk-In Closet(s), Exterior Door
- Level: Second
- Area: 195
- Dimensions: 15 x 13
Bedroom 3
- Features: Wall/Wall Carpeting, Window Covering, Ceiling Fan(s)
- Level: Second
- Area: 140
- Dimensions: 14 x 10
Bedroom 4
- Features: Wall/Wall Carpeting, Window Covering, Ceiling Fan(s)
- Level: Second
- Area: 154
- Dimensions: 14 x 11
Bedroom 5
- Features: Wall/Wall Carpeting, Window Covering, Ceiling Fan(s)
- Level: Second
- Area: 154
- Dimensions: 14 x 11
Primary bathroom
- Features: Full, Shower, Whirlpool, Double Sinks
Family room
- Features: Ceramic Tile Floor, Ceiling Fan(s), Sliding Glass Door
- Level: Basement
- Area: 242
- Dimensions: 22 x 11
Great room
- Level: Main
Kitchen
- Features: Wood Floor, Pantry
- Level: Main
- Area: 168
- Dimensions: 14 x 12
Basement
- Area: 1066
Office
- Features: Wall/Wall Carpeting, Ceiling Fan(s)
- Level: Main
- Area: 182
- Dimensions: 14 x 13
Heating
- Electric, Heat Pump
Cooling
- Central Air
Appliances
- Included: Range, Oven, Refrigerator, Water Softener, Washer, Dishwasher, Dryer, Disposal, Microwave
- Laundry: Ceramic Tile Floor
Features
- Wet Bar, High Ceilings, Two Story Entry, Ceiling Fan(s)
- Doors: Sliding Doors
- Windows: Window Coverings, LL Daylight Windows
- Basement: Egress,Walk-Out Access,Full,Finished
- Number of fireplaces: 2
- Fireplace features: Recreation Room, Electric
Interior area
- Total structure area: 4,274
- Total interior livable area: 4,274 sqft
- Finished area above ground: 3,315
- Finished area below ground: 959
Property
Parking
- Total spaces: 3
- Parking features: Attached
- Attached garage spaces: 3
Features
- Levels: Two
- Patio & porch: Porch, Patio, Deck, Covered Patio
- Exterior features: Horse Permitted, Lake Use, Recreational
- Has spa: Yes
- Spa features: Hot Tub/Spa
- Fencing: None
- On waterfront: Yes
- Waterfront features: Lake Front
Lot
- Size: 5.29 Acres
- Dimensions: 181 x 872 x 143 x 550 x 181 x 400
- Features: Over 5 up to 10 Acres, Rolling Slope
Details
- Additional structures: Outbuilding
- Parcel number: 004647106
- Horses can be raised: Yes
Construction
Type & style
- Home type: SingleFamily
- Property subtype: Single Family Residence
Materials
- Foundation: Concrete Perimeter
- Roof: Composition
Condition
- Not New and NOT a Model
- New construction: No
- Year built: 1995
Utilities & green energy
- Water: Well
- Utilities for property: Cable Available, Electricity Available, Natural Gas Available, Water Available
Community & HOA
Community
- Subdivision: Spring Lake Estates
HOA
- Has HOA: Yes
- Amenities included: Hiking
- Services included: Lake, Common Area Maintenance
- HOA fee: $400 annually
- HOA name: Spring Lake Estates
Location
- Region: Firth
Financial & listing details
- Price per square foot: $175/sqft
- Tax assessed value: $549,810
- Annual tax amount: $5,398
- Date on market: 2/4/2026
- Listing terms: VA Loan,FHA,Conventional,Cash
- Ownership: Fee Simple
- Electric utility on property: Yes
Estimated market value
Not available
Estimated sales range
Not available
Not available
Price history
Price history
| Date | Event | Price |
|---|---|---|
| 11/20/2025 | Listed for sale | $750,000-5.7%$175/sqft |
Source: | ||
| 10/18/2025 | Listing removed | $795,000$186/sqft |
Source: | ||
| 9/9/2025 | Price change | $795,000-2.5%$186/sqft |
Source: | ||
| 8/15/2025 | Price change | $815,000-2.4%$191/sqft |
Source: | ||
| 7/17/2025 | Listed for sale | $835,000+149.3%$195/sqft |
Source: | ||
| 12/15/2004 | Sold | $335,000$78/sqft |
Source: Agent Provided Report a problem | ||
Public tax history
Public tax history
| Year | Property taxes | Tax assessment |
|---|---|---|
| 2024 | $5,397 -11.3% | $549,810 +21.8% |
| 2023 | $6,085 -7.2% | $451,450 +11.7% |
| 2022 | $6,560 +0.1% | $404,235 +2.5% |
| 2021 | $6,552 -0.8% | $394,415 |
| 2020 | $6,604 +5.2% | $394,415 +8.2% |
| 2019 | $6,275 +7.7% | $364,650 |
| 2018 | $5,828 | $364,650 |
| 2017 | $5,828 | $364,650 +0.8% |
| 2016 | $5,828 +3% | $361,865 |
| 2015 | $5,659 -0.9% | $361,865 |
| 2014 | $5,708 +2.6% | $361,865 +12% |
| 2013 | $5,562 -1.9% | $323,060 |
| 2012 | $5,670 +0% | $323,060 |
| 2011 | $5,669 +2.1% | $323,060 |
| 2010 | $5,554 +2% | $323,060 |
| 2009 | $5,445 | $323,060 |
Find assessor info on the county website
BuyAbility℠ payment
Est. payment
$4,801/mo
Principal & interest
$3868
Property taxes
$900
HOA Fees
$33
Climate risks
Neighborhood: 68358
Nearby schools
GreatSchools rating
- NANorris Elementary SchoolGrades: PK-2Distance: 5.1 mi
- 7/10Norris Middle SchoolGrades: 6-8Distance: 5.1 mi
- 10/10Norris High SchoolGrades: 9-12Distance: 5.1 mi
Schools provided by the listing agent
- Elementary: Norris
- Middle: Norris
- High: Norris
- District: Norris
Source: GPRMLS. This data may not be complete. We recommend contacting the local school district to confirm school assignments for this home.




