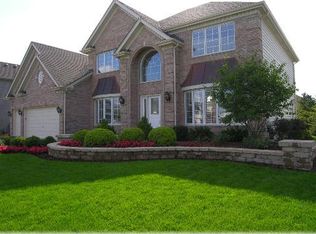Closed
$780,000
2212 Spartina Rd, Naperville, IL 60564
5beds
3,179sqft
Single Family Residence
Built in 2004
10,750 Square Feet Lot
$820,600 Zestimate®
$245/sqft
$4,937 Estimated rent
Home value
$820,600
$755,000 - $894,000
$4,937/mo
Zestimate® history
Loading...
Owner options
Explore your selling options
What's special
This charming traditional home boasts a stunning brick front and offers a spacious layout with four bedrooms and five full bathrooms. The fully finished basement adds extra living space, featuring an additional bedroom and full bathroom, perfect for guests or family. At the heart of the home is the gourmet kitchen equipped with modern stainless steel appliances, sleek granite countertops and elegant white cabinetry. The custom white backsplash and island provide both functionality and style, alongside an abundance of cabinets for ample storage. There are four bedrooms and three full baths on the second floor with a jack and jill and en-suite bathroom. The luxurious Primary Suite is a highlight featuring a newly renovated glass shower, dual sinks for convenience, and a separate commode for privacy. The beautiful hardwood floors flow throughout the second floor, enhancing the home's classic aesthetic. The back patio offers a beautiful outdoor oasis with the pergola and beautifully landscaped fenced yard ideal for entertaining and enjoying the outdoors. This traditional home combines comfort, style, and functionality, making it a perfect retreat for modern living.
Zillow last checked: 8 hours ago
Listing updated: July 02, 2025 at 01:46am
Listing courtesy of:
Karen Spangler 630-369-9000,
Coldwell Banker Realty,
John Wesolowski 630-222-9747,
Coldwell Banker Realty
Bought with:
Julie Tobolski
Coldwell Banker Real Estate Group
Source: MRED as distributed by MLS GRID,MLS#: 12343229
Facts & features
Interior
Bedrooms & bathrooms
- Bedrooms: 5
- Bathrooms: 5
- Full bathrooms: 5
Primary bedroom
- Features: Flooring (Hardwood), Bathroom (Full)
- Level: Second
- Area: 342 Square Feet
- Dimensions: 19X18
Bedroom 2
- Features: Flooring (Hardwood)
- Level: Second
- Area: 144 Square Feet
- Dimensions: 12X12
Bedroom 3
- Features: Flooring (Hardwood)
- Level: Second
- Area: 144 Square Feet
- Dimensions: 12X12
Bedroom 4
- Features: Flooring (Hardwood)
- Level: Second
- Area: 156 Square Feet
- Dimensions: 13X12
Bedroom 5
- Features: Flooring (Carpet)
- Level: Basement
- Area: 198 Square Feet
- Dimensions: 18X11
Dining room
- Features: Flooring (Hardwood)
- Level: Main
- Area: 168 Square Feet
- Dimensions: 14X12
Family room
- Features: Flooring (Carpet)
- Level: Main
- Area: 306 Square Feet
- Dimensions: 17X18
Kitchen
- Features: Kitchen (Island, Pantry-Closet, Granite Counters), Flooring (Hardwood)
- Level: Main
- Area: 345 Square Feet
- Dimensions: 23X15
Laundry
- Level: Main
- Area: 48 Square Feet
- Dimensions: 8X6
Living room
- Features: Flooring (Carpet)
- Level: Main
- Area: 192 Square Feet
- Dimensions: 16X12
Office
- Features: Flooring (Hardwood)
- Level: Main
- Area: 150 Square Feet
- Dimensions: 15X10
Heating
- Natural Gas
Cooling
- Central Air
Appliances
- Included: Microwave, Dishwasher, Refrigerator, Stainless Steel Appliance(s)
- Laundry: Main Level
Features
- 1st Floor Full Bath, Walk-In Closet(s), Cathedral Ceiling(s)
- Flooring: Hardwood
- Basement: Finished,Full
- Number of fireplaces: 1
- Fireplace features: Gas Starter, Family Room
Interior area
- Total structure area: 0
- Total interior livable area: 3,179 sqft
Property
Parking
- Total spaces: 3
- Parking features: Garage Door Opener, On Site, Garage Owned, Attached, Garage
- Attached garage spaces: 3
- Has uncovered spaces: Yes
Accessibility
- Accessibility features: No Disability Access
Features
- Stories: 2
- Exterior features: Fire Pit
Lot
- Size: 10,750 sqft
- Dimensions: 86X125X86X125
Details
- Additional structures: Pergola
- Parcel number: 0701224080090000
- Special conditions: None
- Other equipment: Ceiling Fan(s)
Construction
Type & style
- Home type: SingleFamily
- Architectural style: Traditional
- Property subtype: Single Family Residence
Materials
- Vinyl Siding, Brick
- Roof: Asphalt
Condition
- New construction: No
- Year built: 2004
Utilities & green energy
- Electric: 200+ Amp Service
- Sewer: Public Sewer
- Water: Lake Michigan
Community & neighborhood
Community
- Community features: Clubhouse, Park, Pool, Curbs, Sidewalks, Street Lights, Street Paved
Location
- Region: Naperville
- Subdivision: South Pointe
HOA & financial
HOA
- Has HOA: Yes
- HOA fee: $323 annually
- Services included: Insurance
Other
Other facts
- Listing terms: Conventional
- Ownership: Fee Simple w/ HO Assn.
Price history
| Date | Event | Price |
|---|---|---|
| 6/30/2025 | Sold | $780,000+56%$245/sqft |
Source: | ||
| 6/8/2017 | Sold | $500,000+0%$157/sqft |
Source: Baird & Warnerc #09585529_60564 Report a problem | ||
| 4/6/2017 | Pending sale | $499,900$157/sqft |
Source: Baird & Warner #09585529 Report a problem | ||
| 4/5/2017 | Listed for sale | $499,900+1%$157/sqft |
Source: Baird & Warner #09585529 Report a problem | ||
| 7/28/2008 | Sold | $495,000-5.7%$156/sqft |
Source: Public Record Report a problem | ||
Public tax history
| Year | Property taxes | Tax assessment |
|---|---|---|
| 2023 | $11,945 -5% | $179,667 -1.1% |
| 2022 | $12,575 +3.4% | $181,652 +5% |
| 2021 | $12,159 -0.1% | $173,002 +1.6% |
Find assessor info on the county website
Neighborhood: South Pointe
Nearby schools
GreatSchools rating
- 9/10Freedom Elementary SchoolGrades: K-5Distance: 1.1 mi
- 9/10Heritage Grove Middle SchoolGrades: 6-8Distance: 1.5 mi
- 9/10Plainfield North High SchoolGrades: 9-12Distance: 1.7 mi
Schools provided by the listing agent
- Elementary: Freedom Elementary School
- Middle: Heritage Grove Middle School
- High: Plainfield North High School
- District: 202
Source: MRED as distributed by MLS GRID. This data may not be complete. We recommend contacting the local school district to confirm school assignments for this home.
Get a cash offer in 3 minutes
Find out how much your home could sell for in as little as 3 minutes with a no-obligation cash offer.
Estimated market value$820,600
Get a cash offer in 3 minutes
Find out how much your home could sell for in as little as 3 minutes with a no-obligation cash offer.
Estimated market value
$820,600
