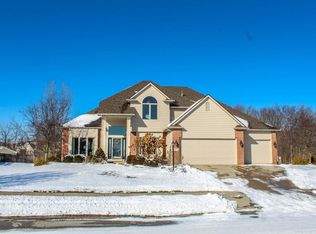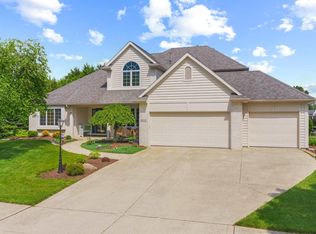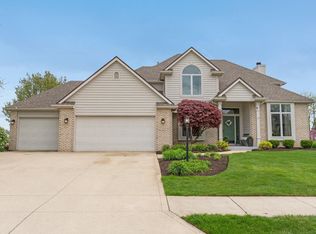Closed
$510,000
2212 Stonebriar Rd, Fort Wayne, IN 46814
4beds
3,455sqft
Single Family Residence
Built in 1996
0.37 Acres Lot
$521,200 Zestimate®
$--/sqft
$2,772 Estimated rent
Home value
$521,200
$474,000 - $573,000
$2,772/mo
Zestimate® history
Loading...
Owner options
Explore your selling options
What's special
PRICE IMPROVEMENT. Don't Miss this Spacious & Stunning 4-Bedroom Home with Chef’s Kitchen and Serene Backyard Retreat. Welcome to this beautifully updated 4-bedroom, over 2,600sqft home, where thoughtful design meets everyday luxury. Nestled in a quiet neighborhood with a pond view, this residence offers exceptional comfort, craftsmanship, and functionality. Step inside to a light-filled main level featuring luxury vinyl flooring, a spacious family room with a cozy fireplace, and large windows framing views of the peaceful backyard. The heart of the home is the custom chef’s kitchen—designed for both cooking and entertaining—with exquisite Amish-built cabinetry, rich soapstone countertops, and high-end finishes throughout. Upstairs, the luxurious primary suite serves as a true retreat, complete with a spa-like bathroom featuring a soaking tub, walk-in shower, heated floors, and a generous walk-in closet. A finished bonus room offers versatile space—perfect as a 5th bedroom, home office, or playroom. Additional highlights include: New Roof (2018) and all new windows. Updated laundry room with ample storage. 3-car garage with utility sink, built-in shelves, and cabinets. Daylight basement with a built-in sauna and rough-in plumbing for an additional half bath. Step outside to your private backyard oasis—tree-lined for privacy and complete with a pergola-covered deck, retractable sunshade, and side views of the pond. AND Don't forget about the yard irrigation system! Whether you're hosting guests or enjoying a quiet evening, this serene outdoor space delivers. Don’t miss this rare opportunity to own a home that perfectly balances elegance, comfort, and convenience. Schedule your private showing today!
Zillow last checked: 8 hours ago
Listing updated: October 03, 2025 at 11:16am
Listed by:
Angela Harouff Off:260-489-7095,
North Eastern Group Realty
Bought with:
Angela Harouff, RB15000728
North Eastern Group Realty
Source: IRMLS,MLS#: 202526050
Facts & features
Interior
Bedrooms & bathrooms
- Bedrooms: 4
- Bathrooms: 3
- Full bathrooms: 2
- 1/2 bathrooms: 1
Bedroom 1
- Level: Upper
Bedroom 2
- Level: Upper
Dining room
- Level: Main
- Area: 132
- Dimensions: 12 x 11
Family room
- Level: Main
- Area: 270
- Dimensions: 18 x 15
Kitchen
- Level: Main
- Area: 130
- Dimensions: 13 x 10
Living room
- Level: Main
- Area: 143
- Dimensions: 13 x 11
Office
- Area: 0
- Dimensions: 0 x 0
Heating
- Forced Air
Cooling
- Central Air
Appliances
- Included: Disposal, Dishwasher, Microwave, Refrigerator, Washer, Gas Cooktop, Dryer-Electric, Exhaust Fan, Washer/Dryer Stacked, Oven-Built-In, Gas Water Heater
- Laundry: Dryer Hook Up Gas/Elec, Main Level
Features
- 1st Bdrm En Suite, Ceiling-9+, Tray Ceiling(s), Ceiling Fan(s), Walk-In Closet(s), Stone Counters, Crown Molding, Eat-in Kitchen, Entrance Foyer, Open Floorplan, Rough-In Bath, Formal Dining Room, Sauna
- Flooring: Carpet, Tile, Vinyl
- Windows: Window Treatments, Blinds
- Basement: Daylight,Concrete
- Attic: Storage
- Number of fireplaces: 1
- Fireplace features: Family Room
Interior area
- Total structure area: 3,463
- Total interior livable area: 3,455 sqft
- Finished area above ground: 2,655
- Finished area below ground: 800
Property
Parking
- Total spaces: 3
- Parking features: Attached, Garage Door Opener, Garage Utilities, Concrete
- Attached garage spaces: 3
- Has uncovered spaces: Yes
Features
- Levels: Two
- Stories: 2
- Patio & porch: Deck Covered, Deck, Porch Covered
- Exterior features: Irrigation System
- Fencing: None
Lot
- Size: 0.37 Acres
- Dimensions: 107X151
- Features: Level, City/Town/Suburb
Details
- Parcel number: 021107402010.000038
- Other equipment: Sump Pump+Battery Backup
Construction
Type & style
- Home type: SingleFamily
- Architectural style: Traditional
- Property subtype: Single Family Residence
Materials
- Brick, Cement Board
- Roof: Asphalt
Condition
- New construction: No
- Year built: 1996
Utilities & green energy
- Electric: REMC
- Gas: NIPSCO
- Sewer: City
- Water: City, Fort Wayne City Utilities
Community & neighborhood
Security
- Security features: Smoke Detector(s), Radon System
Location
- Region: Fort Wayne
- Subdivision: Bridgewater
HOA & financial
HOA
- Has HOA: Yes
- HOA fee: $245 annually
Other
Other facts
- Listing terms: Cash,Conventional,FHA,VA Loan
Price history
| Date | Event | Price |
|---|---|---|
| 10/3/2025 | Sold | $510,000+0% |
Source: | ||
| 9/6/2025 | Pending sale | $509,999 |
Source: | ||
| 8/23/2025 | Price change | $509,999-1.6% |
Source: | ||
| 7/25/2025 | Price change | $518,200-2.1% |
Source: | ||
| 7/7/2025 | Listed for sale | $529,500+103.7% |
Source: | ||
Public tax history
| Year | Property taxes | Tax assessment |
|---|---|---|
| 2024 | $2,822 +19.7% | $377,100 +1.1% |
| 2023 | $2,358 +3.5% | $373,100 +14% |
| 2022 | $2,278 +1.1% | $327,300 +7% |
Find assessor info on the county website
Neighborhood: 46814
Nearby schools
GreatSchools rating
- 6/10Covington Elementary SchoolGrades: K-5Distance: 0.9 mi
- 6/10Woodside Middle SchoolGrades: 6-8Distance: 0.9 mi
- 10/10Homestead Senior High SchoolGrades: 9-12Distance: 2.6 mi
Schools provided by the listing agent
- Elementary: Aboite
- Middle: Woodside
- High: Homestead
- District: MSD of Southwest Allen Cnty
Source: IRMLS. This data may not be complete. We recommend contacting the local school district to confirm school assignments for this home.
Get pre-qualified for a loan
At Zillow Home Loans, we can pre-qualify you in as little as 5 minutes with no impact to your credit score.An equal housing lender. NMLS #10287.
Sell for more on Zillow
Get a Zillow Showcase℠ listing at no additional cost and you could sell for .
$521,200
2% more+$10,424
With Zillow Showcase(estimated)$531,624


