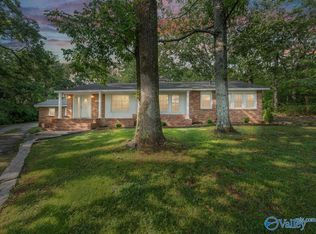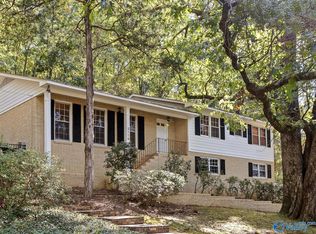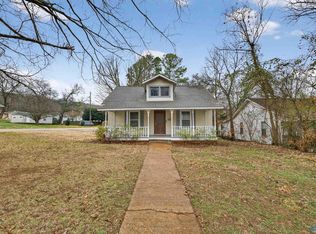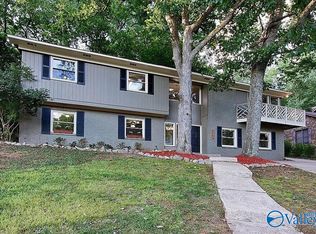Wonderful Tree house 14x25 sunroom on Monte Sano Over 3000 sqft Fresh paint throughout, 3 bd 3ba, wonderful and 14x14 Deck overlooking private back yard, Main level formal Living w/fireplace and dining rooms, office/flex space with built in bookcases and hardwood floors, Kitchen has granite, and tile floors, large pantry, smooth surface cooktop, Primary Bedroom has 2 large closets, private bath 2nd bedroom has 2 spacious closets, 25x12 Basement has wood burning fireplace, workshop area in attached 2 car garage
Pending
$399,000
2212 Toll Gate Rd SE, Huntsville, AL 35801
3beds
3,343sqft
Est.:
Single Family Residence
Built in 1977
0.94 Acres Lot
$-- Zestimate®
$119/sqft
$-- HOA
What's special
Wood burning fireplaceBuilt in bookcasesDining roomsTile floorsWorkshop areaLarge pantrySmooth surface cooktop
- 186 days |
- 790 |
- 42 |
Zillow last checked: 8 hours ago
Listing updated: January 15, 2026 at 09:46am
Listed by:
Melanie Brooks 256-652-8185,
Capstone Realty
Source: ValleyMLS,MLS#: 21894262
Facts & features
Interior
Bedrooms & bathrooms
- Bedrooms: 3
- Bathrooms: 3
- Full bathrooms: 2
- 1/2 bathrooms: 1
Rooms
- Room types: Master Bedroom, Living Room, Bedroom 2, Dining Room, Bedroom 3, Kitchen, Family Room, Office/Study, Laundry, Sun
Primary bedroom
- Features: Ceiling Fan(s), Crown Molding, Carpet, Sitting Area, Smooth Ceiling, Window Cov, Walk-In Closet(s), Walk in Closet 2
- Level: Second
- Area: 247
- Dimensions: 19 x 13
Bedroom 2
- Features: Ceiling Fan(s), Carpet
- Level: Second
- Area: 144
- Dimensions: 12 x 12
Bedroom 3
- Features: Ceiling Fan(s), Carpet, Sitting Area, Smooth Ceiling, Walk-In Closet(s)
- Level: Second
- Area: 252
- Dimensions: 21 x 12
Dining room
- Features: Crown Molding, Carpet, Smooth Ceiling
- Level: First
- Area: 154
- Dimensions: 14 x 11
Family room
- Features: Carpet, Fireplace, Window Cov
- Level: Basement
- Area: 300
- Dimensions: 12 x 25
Kitchen
- Features: Eat-in Kitchen, Granite Counters, Kitchen Island, Pantry, Smooth Ceiling, Window Cov
- Level: First
- Area: 195
- Dimensions: 13 x 15
Living room
- Features: Carpet, Fireplace, Smooth Ceiling, Window Cov
- Level: First
- Area: 208
- Dimensions: 13 x 16
Laundry room
- Level: First
- Area: 36
- Dimensions: 6 x 6
Heating
- Central 2, Natural Gas
Cooling
- Central 2
Features
- Basement: Basement
- Number of fireplaces: 1
- Fireplace features: Gas Log, One
Interior area
- Total interior livable area: 3,343 sqft
Video & virtual tour
Property
Parking
- Parking features: Garage-Two Car, Garage-Attached, Workshop in Garage, Garage Door Opener, Garage Faces Side
Features
- Levels: Three Or More
- Stories: 3
- Patio & porch: Covered, Deck, Screened Porch
Lot
- Size: 0.94 Acres
- Dimensions: 267 x 154
Details
- Parcel number: 1309311002045000
Construction
Type & style
- Home type: SingleFamily
- Architectural style: Traditional
- Property subtype: Single Family Residence
Condition
- New construction: No
- Year built: 1977
Utilities & green energy
- Sewer: Public Sewer
Community & HOA
Community
- Subdivision: Fagan Springs Estates
HOA
- Has HOA: No
Location
- Region: Huntsville
Financial & listing details
- Price per square foot: $119/sqft
- Tax assessed value: $366,500
- Annual tax amount: $1,811
- Date on market: 7/16/2025
Estimated market value
Not available
Estimated sales range
Not available
Not available
Price history
Price history
| Date | Event | Price |
|---|---|---|
| 1/15/2026 | Pending sale | $399,000$119/sqft |
Source: | ||
| 7/16/2025 | Listed for sale | $399,000$119/sqft |
Source: | ||
| 2/13/2024 | Listing removed | -- |
Source: | ||
| 2/11/2024 | Listed for sale | $399,000$119/sqft |
Source: | ||
| 1/13/2024 | Listing removed | -- |
Source: | ||
Public tax history
Public tax history
| Year | Property taxes | Tax assessment |
|---|---|---|
| 2025 | $1,811 +7.1% | $35,600 +7% |
| 2024 | $1,692 +2.7% | $33,280 +2.7% |
| 2023 | $1,648 +9.7% | $32,420 +9.5% |
Find assessor info on the county website
BuyAbility℠ payment
Est. payment
$2,204/mo
Principal & interest
$1921
Property taxes
$143
Home insurance
$140
Climate risks
Neighborhood: Fagan Springs
Nearby schools
GreatSchools rating
- 8/10Blossomwood Elementary SchoolGrades: PK-6Distance: 1.1 mi
- 5/10Huntsville Junior High SchoolGrades: 6-8Distance: 1.4 mi
- 8/10Huntsville High SchoolGrades: 9-12Distance: 2.2 mi
Schools provided by the listing agent
- Elementary: Blossomwood
- Middle: Huntsville
- High: Huntsville
Source: ValleyMLS. This data may not be complete. We recommend contacting the local school district to confirm school assignments for this home.
- Loading



