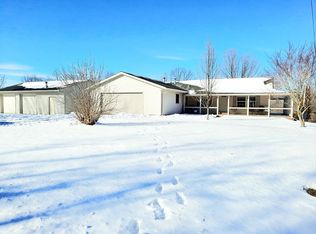Sold for $315,000 on 01/30/24
$315,000
22121 Buck Rd, Alliance, OH 44601
3beds
1,496sqft
Single Family Residence
Built in 1860
5 Acres Lot
$322,200 Zestimate®
$211/sqft
$1,127 Estimated rent
Home value
$322,200
$300,000 - $348,000
$1,127/mo
Zestimate® history
Loading...
Owner options
Explore your selling options
What's special
Beautifully remodeled farmhouse on 5 acres in West Branch School District. A large barn with loft sets at the back of the property. Updates include a new furnace, A/C, flooring, paint, and bathrooms. This house is a must-see to appreciate its country charm with a modern twist.
Zillow last checked: 8 hours ago
Listing updated: February 02, 2024 at 12:54pm
Listing Provided by:
Gina R Hamilton (330)206-7251,
Tanner Real Estate Co.,
Lisa M Trummer 330-257-0870,
Tanner Real Estate Co.
Bought with:
Todd Ryan Casey, 2019000736
High Point Real Estate Group
Source: MLS Now,MLS#: 4502983 Originating MLS: Stark Trumbull Area REALTORS
Originating MLS: Stark Trumbull Area REALTORS
Facts & features
Interior
Bedrooms & bathrooms
- Bedrooms: 3
- Bathrooms: 2
- Full bathrooms: 2
- Main level bathrooms: 1
Bedroom
- Description: Flooring: Wood
- Level: Second
- Dimensions: 15.00 x 11.00
Bedroom
- Description: Flooring: Wood
- Level: Second
- Dimensions: 15.00 x 11.00
Dining room
- Description: Flooring: Wood
- Level: First
- Dimensions: 19.00 x 11.00
Eat in kitchen
- Level: First
- Dimensions: 16.00 x 16.00
Family room
- Description: Flooring: Carpet
- Level: First
- Dimensions: 16.00 x 14.00
Laundry
- Level: First
- Dimensions: 6.00 x 6.00
Living room
- Description: Flooring: Wood
- Level: First
- Dimensions: 14.00 x 15.00
Loft
- Description: Flooring: Wood
- Level: Third
- Dimensions: 14.00 x 12.00
Heating
- Forced Air, Propane
Cooling
- Central Air
Appliances
- Included: Dryer, Dishwasher, Microwave, Range, Refrigerator, Water Softener
Features
- Basement: Unfinished
- Has fireplace: No
Interior area
- Total structure area: 1,496
- Total interior livable area: 1,496 sqft
- Finished area above ground: 1,496
Property
Parking
- Total spaces: 2
- Parking features: Detached, Electricity, Garage, Garage Door Opener, Paved
- Garage spaces: 2
Features
- Levels: Two
- Stories: 2
- Patio & porch: Deck, Porch
Lot
- Size: 5 Acres
Details
- Additional structures: Barn(s)
- Parcel number: 3100598000
Construction
Type & style
- Home type: SingleFamily
- Architectural style: Conventional
- Property subtype: Single Family Residence
Materials
- Vinyl Siding
- Roof: Asphalt,Fiberglass
Condition
- Year built: 1860
Utilities & green energy
- Sewer: Septic Tank
- Water: Well
Community & neighborhood
Location
- Region: Alliance
Other
Other facts
- Listing terms: Cash,Conventional,USDA Loan,VA Loan
Price history
| Date | Event | Price |
|---|---|---|
| 1/30/2024 | Sold | $315,000-3.1%$211/sqft |
Source: | ||
| 12/20/2023 | Pending sale | $325,000$217/sqft |
Source: | ||
| 11/8/2023 | Price change | $325,000+3.2%$217/sqft |
Source: | ||
| 8/30/2023 | Price change | $315,000-3.1%$211/sqft |
Source: | ||
| 8/5/2023 | Listed for sale | $325,000$217/sqft |
Source: | ||
Public tax history
| Year | Property taxes | Tax assessment |
|---|---|---|
| 2024 | $1,617 +54.3% | $64,860 +45% |
| 2023 | $1,048 -7.8% | $44,730 |
| 2022 | $1,136 +22.9% | $44,730 +22.1% |
Find assessor info on the county website
Neighborhood: 44601
Nearby schools
GreatSchools rating
- 8/10West Branch Middle SchoolGrades: 5-7Distance: 5.5 mi
- 6/10West Branch High SchoolGrades: 8-12Distance: 5.5 mi
- NAWest Branch Intermediate SchoolGrades: 3-4Distance: 5.5 mi
Schools provided by the listing agent
- District: West Branch LSD - 5012
Source: MLS Now. This data may not be complete. We recommend contacting the local school district to confirm school assignments for this home.
Get a cash offer in 3 minutes
Find out how much your home could sell for in as little as 3 minutes with a no-obligation cash offer.
Estimated market value
$322,200
Get a cash offer in 3 minutes
Find out how much your home could sell for in as little as 3 minutes with a no-obligation cash offer.
Estimated market value
$322,200
