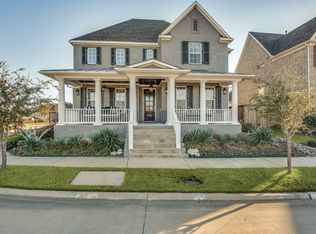Immaculate like new Classic English Tudor energy star home, extensive upgrades, beautiful island kitchen, granite c-tops, Maple cabinets, commercial grade appliances, decorative lighting, fresh paint, new carpet, great study w FP & built-ins, gorgeous hand scraped hardwoods, spacious living room, floor to ceiling stone FP, guest suite, large game room, walk-in wet bar, media room, 100 inch screen, home theater surround sound, media hutch & sofas.
This property is off market, which means it's not currently listed for sale or rent on Zillow. This may be different from what's available on other websites or public sources.
