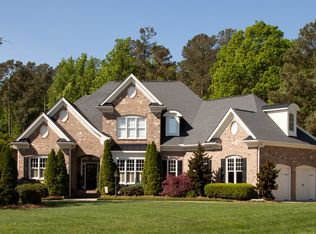Sold for $926,000
$926,000
2213 Center Spring Ct, Raleigh, NC 27603
4beds
4,058sqft
Single Family Residence, Residential
Built in 2006
0.64 Acres Lot
$1,043,800 Zestimate®
$228/sqft
$3,955 Estimated rent
Home value
$1,043,800
$992,000 - $1.11M
$3,955/mo
Zestimate® history
Loading...
Owner options
Explore your selling options
What's special
Incredible custom quality w Donald Gardner architectural design... inviting chefs eat in kitchen w huge center island work station, impressive foyer, spacious formal dining w true wainscoting. Extensive trim throughout. 20' soaring great room will wow any guests w massive real stone fireplace, built ins and woodwork galore! Downstairs primary suite w sitting area, 2 large custom closets, massive bath whirlpool tub. 2 Brs up w buddy bath, 3rd bed up + massive bonus w hall bath. Large open loft. Oversized 3 car side load garage. Outdoor cook area, covered porch, pergola, firepit and flat corner lot, stately curb appeal! New carpets, refinished floors - Move right in!
Zillow last checked: 8 hours ago
Listing updated: October 27, 2025 at 11:35pm
Listed by:
Sara Chorba sara@sarasolditagain.com,
The Sold It Again Team, Inc.
Bought with:
Sandy Savage, 249452
Carolina One Realty
Source: Doorify MLS,MLS#: 2533131
Facts & features
Interior
Bedrooms & bathrooms
- Bedrooms: 4
- Bathrooms: 4
- Full bathrooms: 3
- 1/2 bathrooms: 1
Heating
- Heat Pump, Propane
Cooling
- Central Air
Appliances
- Included: Gas Cooktop, Microwave, Plumbed For Ice Maker, Tankless Water Heater
- Laundry: Main Level
Features
- Ceiling Fan(s), Central Vacuum, Coffered Ceiling(s), Double Vanity, Entrance Foyer, Granite Counters, High Ceilings, Pantry, Master Downstairs, Walk-In Shower, Water Closet, Whirlpool Tub
- Flooring: Carpet, Hardwood, Tile
- Basement: Crawl Space
- Number of fireplaces: 1
- Fireplace features: Great Room, Propane, Sealed Combustion
Interior area
- Total structure area: 4,058
- Total interior livable area: 4,058 sqft
- Finished area above ground: 4,058
- Finished area below ground: 0
Property
Parking
- Total spaces: 3
- Parking features: Attached, Concrete, Driveway, Garage, Garage Faces Side
- Attached garage spaces: 3
Features
- Levels: Two
- Stories: 2
- Patio & porch: Covered, Patio, Porch
- Exterior features: In Parade of Homes, Rain Gutters
- Has view: Yes
Lot
- Size: 0.64 Acres
- Dimensions: 241 x 82 x 110 x 230
- Features: Corner Lot, Cul-De-Sac
Details
- Parcel number: 0689672715
Construction
Type & style
- Home type: SingleFamily
- Architectural style: Georgian, Traditional
- Property subtype: Single Family Residence, Residential
Materials
- Brick
Condition
- New construction: No
- Year built: 2006
Utilities & green energy
- Sewer: Septic Tank
- Water: Public
- Utilities for property: Cable Available
Community & neighborhood
Location
- Region: Raleigh
- Subdivision: Westbury Manor
HOA & financial
HOA
- Has HOA: Yes
- HOA fee: $500 annually
Price history
| Date | Event | Price |
|---|---|---|
| 10/27/2023 | Sold | $926,000+0.1%$228/sqft |
Source: | ||
| 9/26/2023 | Contingent | $924,999$228/sqft |
Source: | ||
| 9/21/2023 | Listed for sale | $924,999+29.4%$228/sqft |
Source: | ||
| 10/31/2006 | Sold | $715,000$176/sqft |
Source: Public Record Report a problem | ||
Public tax history
| Year | Property taxes | Tax assessment |
|---|---|---|
| 2025 | $5,492 +3% | $855,569 |
| 2024 | $5,333 -12.2% | $855,569 +10.2% |
| 2023 | $6,071 +7.9% | $776,036 |
Find assessor info on the county website
Neighborhood: 27603
Nearby schools
GreatSchools rating
- 7/10Yates Mill ElementaryGrades: PK-5Distance: 5 mi
- 7/10Dillard Drive MiddleGrades: 6-8Distance: 6 mi
- 7/10Middle Creek HighGrades: 9-12Distance: 2.9 mi
Schools provided by the listing agent
- Elementary: Wake - Yates Mill
- Middle: Wake - Dillard
- High: Wake - Middle Creek
Source: Doorify MLS. This data may not be complete. We recommend contacting the local school district to confirm school assignments for this home.
Get a cash offer in 3 minutes
Find out how much your home could sell for in as little as 3 minutes with a no-obligation cash offer.
Estimated market value$1,043,800
Get a cash offer in 3 minutes
Find out how much your home could sell for in as little as 3 minutes with a no-obligation cash offer.
Estimated market value
$1,043,800
