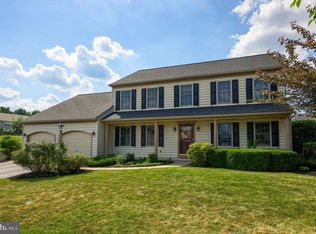Sold for $475,000
$475,000
2213 Friesian Rd, York, PA 17406
3beds
2,280sqft
Single Family Residence
Built in 2017
0.3 Acres Lot
$511,600 Zestimate®
$208/sqft
$2,366 Estimated rent
Home value
$511,600
$471,000 - $553,000
$2,366/mo
Zestimate® history
Loading...
Owner options
Explore your selling options
What's special
Exquisite Rancher in Central York School District. Featuring an amazing backyard with wonderful views along with a hot tub and outdoor entertaining area. Upon entering, be greeted by an airy and open floor plan that effortlessly connects various living spaces. The great room is a versatile space designed for relaxation and entertainment. Whether enjoying movie nights with loved ones or hosting gatherings, this room effortlessly accommodates various activities. The kitchen is a chef’s dream with stainless steel appliances and plenty of counterspace. A center island provides additional workspace and serves as a gathering point for family and friends. This home offers one floor living with three bedrooms to include a master suite, full guest bath, laundry room, and powder room. The lower level includes a superior wall foundation with a walk-out basement and can easily be finished for extra living space. Throughout the home, find impeccable attention to detail and stylish finishes that elevate the overall aesthetic. From designer light fixtures to hardwood flooring, every element has been carefully curated to exude sophistication and charm. Enjoy low to no cost electrical bills due to newly installed Solar Panels which are owned and fully paid for.
Zillow last checked: 8 hours ago
Listing updated: August 26, 2024 at 05:30am
Listed by:
Adam Flinchbaugh 717-505-3315,
RE/MAX Patriots
Bought with:
Evan Owens, 352193
Berkshire Hathaway HomeServices Homesale Realty
Source: Bright MLS,MLS#: PAYK2058446
Facts & features
Interior
Bedrooms & bathrooms
- Bedrooms: 3
- Bathrooms: 3
- Full bathrooms: 2
- 1/2 bathrooms: 1
- Main level bathrooms: 3
- Main level bedrooms: 3
Basement
- Area: 2280
Heating
- Forced Air, Natural Gas
Cooling
- Central Air, Solar On Grid, Electric
Appliances
- Included: Microwave, Dishwasher, Disposal, Oven/Range - Electric, Refrigerator, Stainless Steel Appliance(s), Electric Water Heater, Solar Hot Water
- Laundry: Main Level, Laundry Room
Features
- Attic, Breakfast Area, Ceiling Fan(s), Dining Area, Entry Level Bedroom, Family Room Off Kitchen, Open Floorplan, Formal/Separate Dining Room, Eat-in Kitchen, Kitchen Island, Kitchen - Table Space, Primary Bath(s), Bathroom - Stall Shower, Bathroom - Tub Shower, Upgraded Countertops, Walk-In Closet(s), 9'+ Ceilings
- Flooring: Hardwood, Carpet, Vinyl
- Basement: Full,Rough Bath Plumb,Space For Rooms,Sump Pump,Unfinished,Walk-Out Access
- Has fireplace: No
Interior area
- Total structure area: 4,560
- Total interior livable area: 2,280 sqft
- Finished area above ground: 2,280
- Finished area below ground: 0
Property
Parking
- Total spaces: 2
- Parking features: Garage Faces Front, Covered, Garage Door Opener, Inside Entrance, Oversized, Attached
- Attached garage spaces: 2
Accessibility
- Accessibility features: None
Features
- Levels: One
- Stories: 1
- Patio & porch: Patio, Deck
- Exterior features: Lighting
- Pool features: None
- Has spa: Yes
- Spa features: Hot Tub
Lot
- Size: 0.30 Acres
Details
- Additional structures: Above Grade, Below Grade
- Parcel number: 360004901520000000
- Zoning: RS
- Special conditions: Standard
Construction
Type & style
- Home type: SingleFamily
- Architectural style: Ranch/Rambler
- Property subtype: Single Family Residence
Materials
- Vinyl Siding, Stone
- Foundation: Block
- Roof: Architectural Shingle
Condition
- Excellent
- New construction: No
- Year built: 2017
Utilities & green energy
- Sewer: Public Sewer
- Water: Public
Community & neighborhood
Location
- Region: York
- Subdivision: Eagles View
- Municipality: MANCHESTER TWP
HOA & financial
HOA
- Has HOA: Yes
- HOA fee: $260 annually
- Services included: Common Area Maintenance
- Association name: EAGLES VIEW HOA
Other
Other facts
- Listing agreement: Exclusive Right To Sell
- Listing terms: Cash,Conventional,FHA,VA Loan
- Ownership: Fee Simple
Price history
| Date | Event | Price |
|---|---|---|
| 8/26/2024 | Sold | $475,000$208/sqft |
Source: | ||
| 6/30/2024 | Pending sale | $475,000$208/sqft |
Source: | ||
| 6/4/2024 | Price change | $475,000-5%$208/sqft |
Source: | ||
| 4/29/2024 | Price change | $499,900-4.8%$219/sqft |
Source: | ||
| 3/27/2024 | Listed for sale | $525,000+65.1%$230/sqft |
Source: | ||
Public tax history
| Year | Property taxes | Tax assessment |
|---|---|---|
| 2025 | $8,438 +5% | $273,460 +1.3% |
| 2024 | $8,039 | $270,040 |
| 2023 | $8,039 +9.3% | $270,040 |
Find assessor info on the county website
Neighborhood: 17406
Nearby schools
GreatSchools rating
- 3/10Hayshire El SchoolGrades: K-3Distance: 0.3 mi
- 7/10Central York Middle SchoolGrades: 7-8Distance: 2 mi
- 8/10Central York High SchoolGrades: 9-12Distance: 1.4 mi
Schools provided by the listing agent
- High: Central York
- District: Central York
Source: Bright MLS. This data may not be complete. We recommend contacting the local school district to confirm school assignments for this home.

Get pre-qualified for a loan
At Zillow Home Loans, we can pre-qualify you in as little as 5 minutes with no impact to your credit score.An equal housing lender. NMLS #10287.
