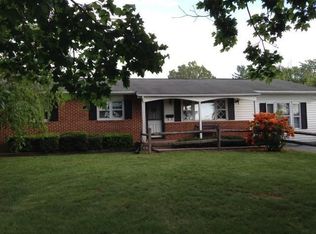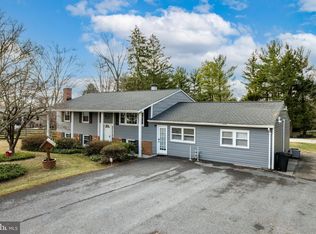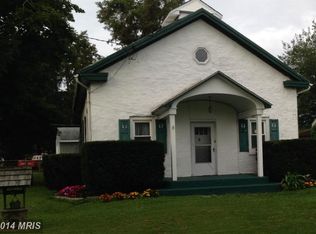Sold for $460,000
$460,000
2213 Green Mill Rd, Finksburg, MD 21048
4beds
2,082sqft
Single Family Residence
Built in 1973
0.65 Acres Lot
$465,800 Zestimate®
$221/sqft
$2,910 Estimated rent
Home value
$465,800
$429,000 - $508,000
$2,910/mo
Zestimate® history
Loading...
Owner options
Explore your selling options
What's special
A classic colonial gem nestled in the heart of Finksburg, MD. Situated on a spacious lot within a scenic setting, this four-bedroom, two-and-a-half-bath home offers timeless charm and practical living with updates that make everyday comfort easy. Step inside to discover beautifully maintained hardwood flooring throughout the main rooms and a bright, inviting floor plan. The kitchen features warm wood cabinetry, updated stainless steel appliances, and flows seamlessly into the dining and living areas—ideal for both quiet evenings and entertaining. The main level also offers the perfect area for home office with a main level laundry room. A screened-in porch off the family room creates the perfect indoor-outdoor retreat for relaxing or hosting guests. This home also comes with valuable inclusions: Husqvarna 42” riding mower, Troy-Bilt snowblower, storage shelving, water treatment system. Nestled on a spacious lot framed by mature trees and open green space, this property offers both privacy and a connection to nature—while still being just a short walk to Sandymount Park and the local library. Conveniently located near schools, shopping, and major commuter routes, this well-maintained home is your opportunity to own a piece of one of Carroll County’s most sought-after communities.
Zillow last checked: 8 hours ago
Listing updated: September 22, 2025 at 06:59am
Listed by:
Mercedes Brooks 443-375-1431,
Monument Sotheby's International Realty
Bought with:
Kelsey Mahon, 669493
Corner House Realty
Source: Bright MLS,MLS#: MDCR2029276
Facts & features
Interior
Bedrooms & bathrooms
- Bedrooms: 4
- Bathrooms: 3
- Full bathrooms: 2
- 1/2 bathrooms: 1
- Main level bathrooms: 1
Primary bedroom
- Features: Flooring - HardWood
- Level: Upper
- Area: 182 Square Feet
- Dimensions: 14 x 13
Bedroom 2
- Features: Flooring - HardWood
- Level: Upper
- Area: 144 Square Feet
- Dimensions: 12 x 12
Bedroom 3
- Features: Flooring - HardWood
- Level: Upper
- Area: 121 Square Feet
- Dimensions: 11 x 11
Bedroom 4
- Features: Flooring - HardWood
- Level: Upper
- Area: 110 Square Feet
- Dimensions: 11 x 10
Basement
- Features: Basement - Partially Finished
- Level: Lower
Den
- Level: Main
- Area: 72 Square Feet
- Dimensions: 9 x 8
Dining room
- Features: Flooring - HardWood
- Level: Main
- Area: 144 Square Feet
- Dimensions: 12 x 12
Family room
- Features: Fireplace - Gas
- Level: Main
- Area: 294 Square Feet
- Dimensions: 21 x 14
Kitchen
- Features: Eat-in Kitchen
- Level: Main
- Area: 169 Square Feet
- Dimensions: 13 x 13
Living room
- Features: Flooring - HardWood
- Level: Main
- Area: 192 Square Feet
- Dimensions: 16 x 12
Heating
- Forced Air, Natural Gas
Cooling
- Central Air, Electric
Appliances
- Included: Dryer, Washer, Water Treat System, Electric Water Heater
- Laundry: Main Level
Features
- Bathroom - Walk-In Shower, Ceiling Fan(s), Dining Area, Floor Plan - Traditional, Eat-in Kitchen, Kitchen - Table Space
- Flooring: Hardwood
- Doors: Storm Door(s)
- Windows: Double Hung, Window Treatments
- Basement: Full,Rear Entrance,Side Entrance,Unfinished,Walk-Out Access
- Has fireplace: No
Interior area
- Total structure area: 2,946
- Total interior livable area: 2,082 sqft
- Finished area above ground: 2,082
- Finished area below ground: 0
Property
Parking
- Total spaces: 6
- Parking features: Asphalt, Driveway
- Uncovered spaces: 6
Accessibility
- Accessibility features: None
Features
- Levels: Three
- Stories: 3
- Patio & porch: Screened
- Exterior features: Flood Lights
- Pool features: None
- Has spa: Yes
- Spa features: Bath
Lot
- Size: 0.65 Acres
Details
- Additional structures: Above Grade, Below Grade, Outbuilding
- Parcel number: 0704028910
- Zoning: R-200
- Special conditions: Standard
- Other equipment: See Remarks, Some
Construction
Type & style
- Home type: SingleFamily
- Architectural style: Colonial
- Property subtype: Single Family Residence
Materials
- Brick, Vinyl Siding
- Foundation: Block
- Roof: Asphalt
Condition
- Very Good
- New construction: No
- Year built: 1973
Utilities & green energy
- Sewer: Septic Exists
- Water: Well
- Utilities for property: Cable Connected
Community & neighborhood
Location
- Region: Finksburg
- Subdivision: Pheasant Run
Other
Other facts
- Listing agreement: Exclusive Right To Sell
- Ownership: Fee Simple
Price history
| Date | Event | Price |
|---|---|---|
| 9/22/2025 | Sold | $460,000+2.2%$221/sqft |
Source: | ||
| 8/24/2025 | Pending sale | $449,900$216/sqft |
Source: | ||
| 8/20/2025 | Listed for sale | $449,900$216/sqft |
Source: | ||
Public tax history
Tax history is unavailable.
Neighborhood: 21048
Nearby schools
GreatSchools rating
- 5/10Sandymount Elementary SchoolGrades: PK-5Distance: 0.4 mi
- 7/10Shiloh Middle SchoolGrades: 6-8Distance: 6.3 mi
- 8/10Westminster High SchoolGrades: 9-12Distance: 4.5 mi
Schools provided by the listing agent
- District: Carroll County Public Schools
Source: Bright MLS. This data may not be complete. We recommend contacting the local school district to confirm school assignments for this home.

Get pre-qualified for a loan
At Zillow Home Loans, we can pre-qualify you in as little as 5 minutes with no impact to your credit score.An equal housing lender. NMLS #10287.


