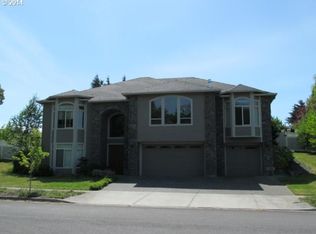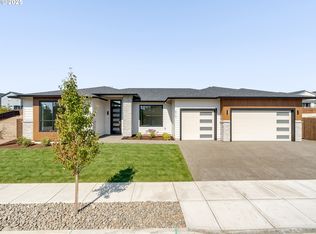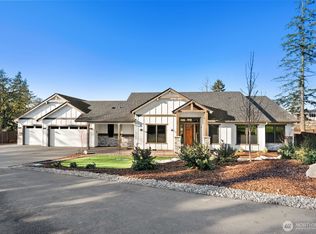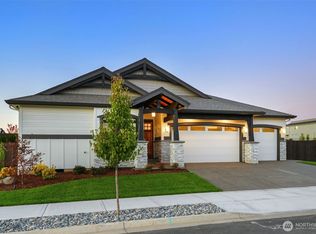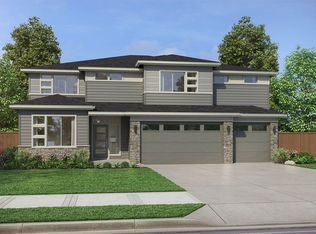Welcome to this stunning, modern French country home in one of Ridgefield's former Parade of Homes neighborhoods. This one-level, three-bedroom home feels brand new and was originally built by a local custom builder, showcasing a level of quality and detail rarely seen. Experience seamless indoor-outdoor living with a vaulted great room that opens completely to a covered patio via accordion doors. The great room's cozy fireplace and the patio's own fireplace and built-in BBQ make it the perfect space for entertaining or relaxing year-round. Inside, the home is designed for both function and beauty. A dedicated office features impressive 12-foot ceilings, and a separate bonus room offers flexible space for your needs. The kitchen is a chef's dream with extensive storage, a large hidden walk-in pantry, and a convenient wet bar with built-in bottle and wine storage. Throughout the home, you'll find elegant designer touches, including chic lighting and plumbing fixtures. The property's low-maintenance landscaping is designed to complement its natural surroundings, offering a serene canyon view. This is a home that truly blends luxury, comfort, and sophisticated style.
Active
Price cut: $51.8K (2/19)
$1,398,000
2213 S 19th Way, Ridgefield, WA 98642
3beds
3,360sqft
Est.:
Residential, Single Family Residence
Built in 2022
0.25 Acres Lot
$-- Zestimate®
$416/sqft
$-- HOA
What's special
Covered patioCozy fireplaceAccordion doorsSeparate bonus roomDedicated officeSerene canyon viewBuilt-in bbq
- 210 days |
- 2,056 |
- 74 |
Likely to sell faster than
Zillow last checked: 8 hours ago
Listing updated: February 18, 2026 at 11:46am
Listed by:
Nathan Cano admin@canorealestate.com,
Cano Real Estate LLC
Source: RMLS (OR),MLS#: 357695111
Tour with a local agent
Facts & features
Interior
Bedrooms & bathrooms
- Bedrooms: 3
- Bathrooms: 3
- Full bathrooms: 2
- Partial bathrooms: 1
- Main level bathrooms: 3
Rooms
- Room types: Den, Media Room, Laundry, Bedroom 2, Bedroom 3, Dining Room, Family Room, Kitchen, Living Room, Primary Bedroom
Primary bedroom
- Features: Hardwood Floors, Shower, Soaking Tub, Suite, Tile Floor, Walkin Closet
- Level: Main
- Area: 306
- Dimensions: 18 x 17
Bedroom 2
- Features: Closet, Wallto Wall Carpet
- Level: Main
- Area: 180
- Dimensions: 15 x 12
Bedroom 3
- Features: Closet, Wallto Wall Carpet
- Level: Main
- Area: 180
- Dimensions: 15 x 12
Dining room
- Features: Hardwood Floors
- Level: Main
- Area: 132
- Dimensions: 12 x 11
Kitchen
- Features: Hardwood Floors, Island, Pantry, Builtin Oven, Quartz, Wet Bar
- Level: Main
Living room
- Features: Builtin Features, Exterior Entry, Fireplace, Hardwood Floors, High Ceilings, Vaulted Ceiling
- Level: Main
- Area: 420
- Dimensions: 21 x 20
Heating
- Forced Air, Fireplace(s)
Cooling
- Central Air
Appliances
- Included: Cooktop, Dishwasher, Disposal, Double Oven, Microwave, Range Hood, Built In Oven, Electric Water Heater
- Laundry: Laundry Room
Features
- High Ceilings, Quartz, Soaking Tub, Vaulted Ceiling(s), Built-in Features, Sink, Closet, Kitchen Island, Pantry, Wet Bar, Shower, Suite, Walk-In Closet(s), Pot Filler
- Flooring: Engineered Hardwood, Heated Tile, Tile, Wall to Wall Carpet, Hardwood
- Doors: French Doors
- Windows: Double Pane Windows, Vinyl Frames
- Basement: Crawl Space
- Number of fireplaces: 2
- Fireplace features: Gas, Outside
Interior area
- Total structure area: 3,360
- Total interior livable area: 3,360 sqft
Video & virtual tour
Property
Parking
- Total spaces: 3
- Parking features: Driveway, Garage Door Opener, Attached
- Attached garage spaces: 3
- Has uncovered spaces: Yes
Accessibility
- Accessibility features: Garage On Main, Main Floor Bedroom Bath, One Level, Accessibility
Features
- Levels: One
- Stories: 1
- Patio & porch: Covered Patio
- Exterior features: Built-in Barbecue, Exterior Entry
- Has view: Yes
- View description: Trees/Woods
Lot
- Size: 0.25 Acres
- Features: Level, SqFt 10000 to 14999
Details
- Parcel number: 986059402
Construction
Type & style
- Home type: SingleFamily
- Architectural style: Country French
- Property subtype: Residential, Single Family Residence
Materials
- Lap Siding, Stone
- Foundation: Concrete Perimeter
- Roof: Composition
Condition
- Resale
- New construction: No
- Year built: 2022
Utilities & green energy
- Gas: Gas
- Sewer: Public Sewer
- Water: Public
Green energy
- Water conservation: Water-Smart Landscaping
Community & HOA
HOA
- Has HOA: No
Location
- Region: Ridgefield
Financial & listing details
- Price per square foot: $416/sqft
- Tax assessed value: $1,319,909
- Annual tax amount: $10,668
- Date on market: 7/31/2025
- Listing terms: Cash,Conventional
- Road surface type: Paved
Estimated market value
Not available
Estimated sales range
Not available
Not available
Price history
Price history
| Date | Event | Price |
|---|---|---|
| 2/19/2026 | Price change | $1,398,000-3.6%$416/sqft |
Source: | ||
| 1/29/2026 | Price change | $1,449,800-3%$431/sqft |
Source: | ||
| 11/19/2025 | Price change | $1,495,000-5.7%$445/sqft |
Source: | ||
| 7/31/2025 | Listed for sale | $1,585,000$472/sqft |
Source: | ||
Public tax history
Public tax history
| Year | Property taxes | Tax assessment |
|---|---|---|
| 2024 | $11,681 +9.5% | $1,319,909 +2.7% |
| 2023 | $10,668 +2662.6% | $1,284,827 +63.5% |
| 2022 | $386 | $786,004 +1823.7% |
| 2021 | -- | $40,860 |
Find assessor info on the county website
BuyAbility℠ payment
Est. payment
$7,698/mo
Principal & interest
$6789
Property taxes
$909
Climate risks
Neighborhood: 98642
Nearby schools
GreatSchools rating
- 6/10Sunset Ridge Intermediate SchoolGrades: 5-6Distance: 1.1 mi
- 6/10View Ridge Middle SchoolGrades: 7-8Distance: 1.1 mi
- 7/10Ridgefield High SchoolGrades: 9-12Distance: 0.6 mi
Schools provided by the listing agent
- Elementary: Union Ridge
- Middle: View Ridge
- High: Ridgefield
Source: RMLS (OR). This data may not be complete. We recommend contacting the local school district to confirm school assignments for this home.
