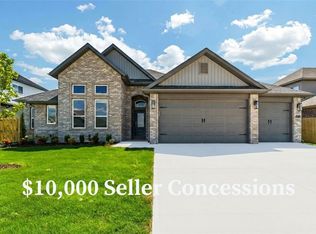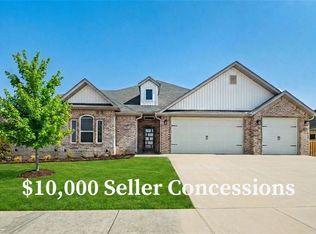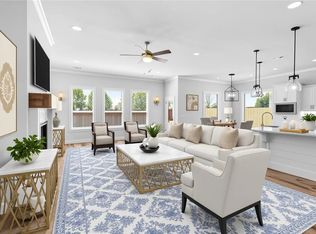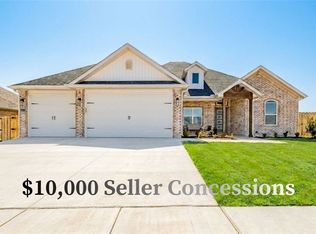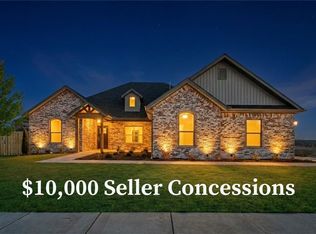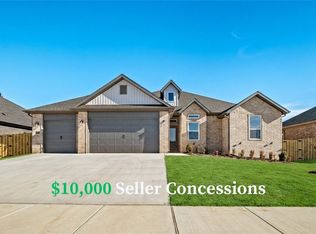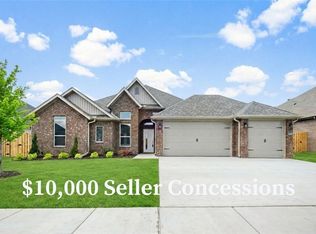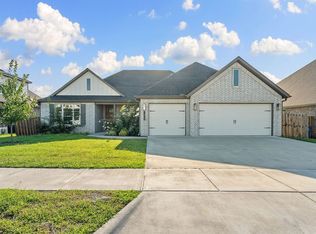Wellington Hills offers the perfect blend of convenience and community. The Andrews Plan is a thoughtfully designed 4-bedroom, 2.5-bathroom split floor plan that maximizes both space and comfort. The open-concept kitchen and living area create a warm and inviting space to gather with loved ones. The kitchen features custom cabinetry, granite countertops, and stainless steel appliances, making it both stylish and functional. The primary suite is a private retreat, boasting a large tiled shower, double vanity sinks, and his-and-hers closets for ultimate convenience. The builder is offering $7500 towards closing costs OR a rate buy-down. Also, there are preferred lender incentives available. For a limited time, the builder is offering an extra $2500 towards closing costs OR a gift card to Lowes or Amazon.
New construction
$482,900
2213 Salmon St, Pea Ridge, AR 72751
4beds
2,300sqft
Est.:
Single Family Residence
Built in 2025
9,147.6 Square Feet Lot
$-- Zestimate®
$210/sqft
$21/mo HOA
What's special
Double vanity sinksLarge tiled showerHis-and-hers closetsGranite countertopsStainless steel appliancesCustom cabinetry
- 256 days |
- 78 |
- 3 |
Zillow last checked: 8 hours ago
Listing updated: January 18, 2026 at 02:01pm
Listed by:
Toby Crawford 479-347-2041,
Crawford Real Estate and Associates 479-347-2041
Source: ArkansasOne MLS,MLS#: 1308028 Originating MLS: Northwest Arkansas Board of REALTORS MLS
Originating MLS: Northwest Arkansas Board of REALTORS MLS
Tour with a local agent
Facts & features
Interior
Bedrooms & bathrooms
- Bedrooms: 4
- Bathrooms: 3
- Full bathrooms: 2
- 1/2 bathrooms: 1
Heating
- Central, Gas
Cooling
- Central Air, Electric
Appliances
- Included: Dishwasher, Electric Water Heater, Disposal, Gas Range, Microwave, Plumbed For Ice Maker
- Laundry: Washer Hookup, Dryer Hookup
Features
- Attic, Ceiling Fan(s), Eat-in Kitchen, Granite Counters, Pantry, Split Bedrooms, Storage, Walk-In Closet(s), Window Treatments
- Flooring: Carpet, Tile, Wood
- Windows: Blinds
- Has basement: No
- Number of fireplaces: 1
- Fireplace features: Gas Log
Interior area
- Total structure area: 2,300
- Total interior livable area: 2,300 sqft
Video & virtual tour
Property
Parking
- Total spaces: 3
- Parking features: Attached, Garage, Garage Door Opener
- Has attached garage: Yes
- Covered spaces: 3
Features
- Levels: One
- Stories: 1
- Patio & porch: Covered
- Exterior features: Concrete Driveway
- Fencing: Back Yard
- Waterfront features: None
Lot
- Size: 9,147.6 Square Feet
- Features: Landscaped, Subdivision
Details
- Additional structures: None
- Parcel number: 1304777000
- Special conditions: None
Construction
Type & style
- Home type: SingleFamily
- Property subtype: Single Family Residence
Materials
- Brick, Vinyl Siding
- Foundation: Slab
- Roof: Architectural,Shingle
Condition
- New construction: Yes
- Year built: 2025
Utilities & green energy
- Sewer: Public Sewer
- Water: Public
- Utilities for property: Electricity Available, Natural Gas Available, Sewer Available, Water Available
Community & HOA
Community
- Features: Near Schools
- Security: Smoke Detector(s)
- Subdivision: Wellington Hills Ph 2 Pea Ridge
HOA
- Services included: Other
- HOA fee: $250 annually
Location
- Region: Pea Ridge
Financial & listing details
- Price per square foot: $210/sqft
- Annual tax amount: $687
- Date on market: 5/14/2025
- Cumulative days on market: 257 days
Estimated market value
Not available
Estimated sales range
Not available
$2,411/mo
Price history
Price history
| Date | Event | Price |
|---|---|---|
| 5/15/2025 | Listed for sale | $482,900$210/sqft |
Source: | ||
Public tax history
Public tax history
| Year | Property taxes | Tax assessment |
|---|---|---|
| 2024 | -- | -- |
Find assessor info on the county website
BuyAbility℠ payment
Est. payment
$2,732/mo
Principal & interest
$2313
Property taxes
$229
Other costs
$190
Climate risks
Neighborhood: 72751
Nearby schools
GreatSchools rating
- NAPea Ridge Primary SchoolGrades: PK-2Distance: 0.6 mi
- 5/10Pea Ridge Junior High SchoolGrades: 7-9Distance: 0.4 mi
- 5/10Pea Ridge High SchoolGrades: 10-12Distance: 0.4 mi
Schools provided by the listing agent
- District: Pea Ridge
Source: ArkansasOne MLS. This data may not be complete. We recommend contacting the local school district to confirm school assignments for this home.
