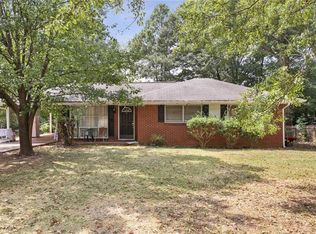Closed
$310,000
2213 Sandtown Rd SW, Marietta, GA 30060
4beds
1,557sqft
Single Family Residence, Residential
Built in 1953
7,396.49 Square Feet Lot
$308,300 Zestimate®
$199/sqft
$2,252 Estimated rent
Home value
$308,300
$287,000 - $333,000
$2,252/mo
Zestimate® history
Loading...
Owner options
Explore your selling options
What's special
Marietta convenience with 4 bedrooms and 2 full bathrooms for $320K!!! Roof was replaced in 2022 and HVAC a/c in 2023. This home has been completely updated inside and out including a new kitchen, quartz counters and newer stainless appliances! Updated secondary bathroom with tile! HUGE Primary bathroom with tile and large walk-in shower. Gleaming hardwood flooring. Extra large laundry room includes utility sink, secondary closet and extra storage space! Maintenance-free brick and cement board siding, newly painted for a fresh updated look! Flat front and back yards. Backyard is enclosed with fencing, and large wooden deck to enjoy the weather. Storage shed WITH POWER makes a great tool shop, She Shed, Man-cave, Play House etc - so many possibilities!! Expanded driveway for easy car access. Would make a great primary OR rental home - with NO HOA or rental restrictions! LOCATED ON A RESIDENTIAL STREET (off-shoot of Sandtown Rd not main corridor) tucked away just blocks to the conveniences of S. Cobb Dr, and Windy Hill Rd. Only 5.4 miles to I-75@Windy Hill Rd, 6.3 miles to Truist Park, and walk 1 mile to local High School! 10 minutes to Marietta Square.
Zillow last checked: 8 hours ago
Listing updated: May 31, 2025 at 10:59pm
Listing Provided by:
TRACIE PICCINNI,
Classic Homes Realty of Atlanta 678-891-7362
Bought with:
Angelica Lopez, 417514
The Realty Group
Source: FMLS GA,MLS#: 7525800
Facts & features
Interior
Bedrooms & bathrooms
- Bedrooms: 4
- Bathrooms: 2
- Full bathrooms: 2
- Main level bathrooms: 2
- Main level bedrooms: 4
Primary bedroom
- Features: In-Law Floorplan, Master on Main, Roommate Floor Plan
- Level: In-Law Floorplan, Master on Main, Roommate Floor Plan
Bedroom
- Features: In-Law Floorplan, Master on Main, Roommate Floor Plan
Primary bathroom
- Features: Shower Only
Dining room
- Features: None
Kitchen
- Features: Cabinets White, Solid Surface Counters
Heating
- Central, Electric, Forced Air
Cooling
- Ceiling Fan(s), Central Air, Electric
Appliances
- Included: Dishwasher, Disposal, Electric Range, Gas Water Heater, Microwave, Refrigerator, Self Cleaning Oven
- Laundry: Laundry Room, Main Level, Sink
Features
- Flooring: Ceramic Tile, Hardwood, Luxury Vinyl
- Windows: Wood Frames
- Basement: Crawl Space
- Has fireplace: No
- Fireplace features: None
- Common walls with other units/homes: No Common Walls
Interior area
- Total structure area: 1,557
- Total interior livable area: 1,557 sqft
Property
Parking
- Parking features: Driveway, Level Driveway, Parking Pad
- Has uncovered spaces: Yes
Accessibility
- Accessibility features: None
Features
- Levels: One
- Stories: 1
- Patio & porch: Deck, Rear Porch
- Exterior features: No Dock
- Pool features: None
- Spa features: None
- Fencing: Back Yard,Chain Link,Fenced
- Has view: Yes
- View description: Neighborhood
- Waterfront features: None
- Body of water: None
Lot
- Size: 7,396 sqft
- Dimensions: 87 x 85
- Features: Back Yard, Cleared, Front Yard, Level
Details
- Additional structures: Shed(s)
- Parcel number: 17020400810
- Other equipment: None
- Horse amenities: None
Construction
Type & style
- Home type: SingleFamily
- Architectural style: Bungalow,Ranch
- Property subtype: Single Family Residence, Residential
Materials
- Brick 3 Sides, Cement Siding
- Foundation: Block
- Roof: Composition
Condition
- Updated/Remodeled
- New construction: No
- Year built: 1953
Utilities & green energy
- Electric: 110 Volts
- Sewer: Public Sewer
- Water: Public
- Utilities for property: Cable Available, Electricity Available, Natural Gas Available, Sewer Available, Water Available
Green energy
- Energy efficient items: Appliances, Thermostat
- Energy generation: None
- Water conservation: Low-Flow Fixtures
Community & neighborhood
Security
- Security features: Smoke Detector(s)
Community
- Community features: None
Location
- Region: Marietta
- Subdivision: Panstone
HOA & financial
HOA
- Has HOA: No
Other
Other facts
- Road surface type: Asphalt
Price history
| Date | Event | Price |
|---|---|---|
| 5/23/2025 | Sold | $310,000-3.1%$199/sqft |
Source: | ||
| 5/5/2025 | Pending sale | $320,000$206/sqft |
Source: | ||
| 4/14/2025 | Listed for sale | $320,000$206/sqft |
Source: | ||
| 3/27/2025 | Pending sale | $320,000$206/sqft |
Source: | ||
| 2/21/2025 | Listed for sale | $320,000$206/sqft |
Source: | ||
Public tax history
Tax history is unavailable.
Neighborhood: 30060
Nearby schools
GreatSchools rating
- 4/10Labelle Elementary SchoolGrades: K-5Distance: 0.2 mi
- 6/10Griffin Middle SchoolGrades: 6-8Distance: 3.6 mi
- 4/10Osborne High SchoolGrades: 9-12Distance: 0.7 mi
Schools provided by the listing agent
- Elementary: Labelle
- Middle: Griffin
- High: Osborne
Source: FMLS GA. This data may not be complete. We recommend contacting the local school district to confirm school assignments for this home.
Get a cash offer in 3 minutes
Find out how much your home could sell for in as little as 3 minutes with a no-obligation cash offer.
Estimated market value
$308,300
Get a cash offer in 3 minutes
Find out how much your home could sell for in as little as 3 minutes with a no-obligation cash offer.
Estimated market value
$308,300
