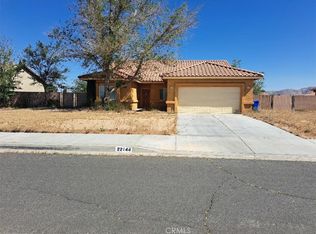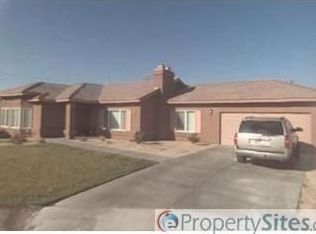Sold for $460,000 on 11/13/25
Listing Provided by:
Jonathan Minerick DRE #01523060 888-400-2513,
Homecoin.com
Bought with: R.E.D. Real Estate Downtown
$460,000
22132 Esaws Rd, Apple Valley, CA 92307
4beds
1,872sqft
Single Family Residence
Built in 2005
0.44 Acres Lot
$458,500 Zestimate®
$246/sqft
$2,498 Estimated rent
Home value
$458,500
$417,000 - $504,000
$2,498/mo
Zestimate® history
Loading...
Owner options
Explore your selling options
What's special
This charming 4-bedroom, 2-bath home offers 1,872 sq. ft. of living space on a spacious .436-acre lot, perfectly blending comfort, functionality, and convenience. Come inside to a bright, open floor plan featuring a large den, ideal for a home office, playroom, or entertainment space. The kitchen is a true highlight with stone countertops, ample cabinetry, and a layout that makes both cooking and hosting a breeze. Enjoy the privacy of a generously sized primary suite, along with three additional bedrooms that provide plenty of room. Outside, the property shines with RV parking and a spacious yard, offering endless potential for outdoor living, gardening, or future upgrades such as adding an ADU. Located in a desirable neighborhood, this home is close to two schools, making it an ideal choice for anyone seeking both comfort and convenience. Don’t miss your chance to own this Apple Valley gem.
Zillow last checked: 8 hours ago
Listing updated: November 21, 2025 at 11:54am
Listing Provided by:
Jonathan Minerick DRE #01523060 888-400-2513,
Homecoin.com
Bought with:
Christian Flores, DRE #02044759
R.E.D. Real Estate Downtown
Source: CRMLS,MLS#: TR25109529 Originating MLS: California Regional MLS
Originating MLS: California Regional MLS
Facts & features
Interior
Bedrooms & bathrooms
- Bedrooms: 4
- Bathrooms: 2
- Full bathrooms: 2
- Main level bathrooms: 2
- Main level bedrooms: 4
Bedroom
- Features: All Bedrooms Down
Bathroom
- Features: Bathroom Exhaust Fan, Bathtub
Kitchen
- Features: Granite Counters
Other
- Features: Walk-In Closet(s)
Heating
- Central
Cooling
- Central Air
Appliances
- Included: Dishwasher, Gas Water Heater, Microwave, Range Hood
- Laundry: Common Area, Gas Dryer Hookup
Features
- Ceiling Fan(s), Separate/Formal Dining Room, Granite Counters, High Ceilings, Open Floorplan, Recessed Lighting, All Bedrooms Down, Walk-In Closet(s)
- Flooring: Tile
- Doors: Sliding Doors
- Windows: Screens
- Has fireplace: Yes
- Fireplace features: Family Room, Gas
- Common walls with other units/homes: No Common Walls
Interior area
- Total interior livable area: 1,872 sqft
Property
Parking
- Total spaces: 4
- Parking features: Concrete, Door-Multi, Garage Faces Front, Garage, RV Access/Parking
- Attached garage spaces: 2
- Uncovered spaces: 2
Accessibility
- Accessibility features: None
Features
- Levels: One
- Stories: 1
- Entry location: Public Street
- Pool features: None
- Spa features: None
- Fencing: Chain Link
- Has view: Yes
- View description: Desert
Lot
- Size: 0.44 Acres
- Features: 0-1 Unit/Acre, Back Yard, Cul-De-Sac, Desert Front, Garden, Paved, Walkstreet
Details
- Parcel number: 3112711020000
- Special conditions: Standard
- Horse amenities: Riding Trail
Construction
Type & style
- Home type: SingleFamily
- Architectural style: Patio Home
- Property subtype: Single Family Residence
Materials
- Stucco
- Foundation: Slab
- Roof: Tile
Condition
- Turnkey
- New construction: No
- Year built: 2005
Utilities & green energy
- Electric: Standard
- Sewer: Sewer Tap Paid
- Water: None
- Utilities for property: Cable Available, Electricity Connected, Natural Gas Connected, Sewer Connected, Underground Utilities, Water Connected, Water Not Available
Community & neighborhood
Security
- Security features: Carbon Monoxide Detector(s), Smoke Detector(s)
Community
- Community features: Biking, Fishing, Horse Trails
Location
- Region: Apple Valley
Other
Other facts
- Listing terms: Cash,Conventional,Cal Vet Loan,FHA 203(b),FHA,Government Loan,VA Loan
- Road surface type: Paved
Price history
| Date | Event | Price |
|---|---|---|
| 11/13/2025 | Sold | $460,000+2.2%$246/sqft |
Source: | ||
| 9/30/2025 | Pending sale | $449,950$240/sqft |
Source: | ||
| 9/10/2025 | Price change | $449,950-1.8%$240/sqft |
Source: | ||
| 9/3/2025 | Price change | $458,000-0.2%$245/sqft |
Source: | ||
| 8/14/2025 | Price change | $459,000-1.3%$245/sqft |
Source: | ||
Public tax history
| Year | Property taxes | Tax assessment |
|---|---|---|
| 2025 | $2,684 +3% | $232,117 +2% |
| 2024 | $2,607 +1% | $227,566 +2% |
| 2023 | $2,582 +1.6% | $223,104 +2% |
Find assessor info on the county website
Neighborhood: 92307
Nearby schools
GreatSchools rating
- 3/10Rancho Verde Elementary SchoolGrades: K-6Distance: 0.3 mi
- NAApple Valley Adult EducationGrades: Distance: 1.5 mi
- 4/10Granite Hills High SchoolGrades: 9-12Distance: 0.8 mi
Get a cash offer in 3 minutes
Find out how much your home could sell for in as little as 3 minutes with a no-obligation cash offer.
Estimated market value
$458,500
Get a cash offer in 3 minutes
Find out how much your home could sell for in as little as 3 minutes with a no-obligation cash offer.
Estimated market value
$458,500

