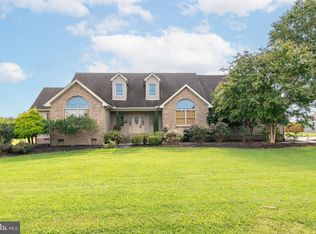Sold for $580,000
$580,000
22138 Shockley Rd, Milford, DE 19963
3beds
3,475sqft
Single Family Residence
Built in 2000
0.61 Acres Lot
$594,300 Zestimate®
$167/sqft
$3,412 Estimated rent
Home value
$594,300
$565,000 - $630,000
$3,412/mo
Zestimate® history
Loading...
Owner options
Explore your selling options
What's special
Welcome to this remarkably unique home which is located less than four miles from Slaughter Beach. The property is close to marinas, parks, shopping, popular restaurants and major highways. As soon as you enter the home you will be impressed with the layout, space and features. There is an office to the right of the foyer and a dining room to the left. Walk down the hallway and you will be greeted by the spacious eat-in gourmet kitchen that is suitable for any chef. The details of the cozy living room are perfect from the floor to ceiling fireplace, knotty pine walls, cathedral ceiling, recessed lights and several windows that bring in natural light. Retreat to the first-floor primary bedroom and ensuite after a long day at work. There is a sizable walk-in closet in the primary bedroom. The laundry room with the built-in ironing board is conveniently located on the first floor along with the powder room. You will find two bedrooms, two bonus rooms, two full bathrooms and a lot of closets and storage space on the second floor. Grab a book and spend time reading in the hall nook. There is access to the garage from one of the bonus rooms which can be used as a playroom, game room, second office or converted into a bedroom. Walk down to the first floor where you will find multiple areas of outdoor enjoyment. Relax with a cup of coffee on the front porch. Host parties, entertain your guests or play sports on the deck and in the backyard. In addition to having 6 or more parking spaces on the driveway, there is an oversized detached garage that can be used as a workshop, converted into a business, or to practice your hobby. Additional features included are a central vacuum, built-in speakers, reverse osmosis in the kitchen, irrigation system, roof replaced 2021 and water heater replaced in 2015. Don’t miss your opportunity to purchase this fine home. Schedule your showing today. Fall in love and make an offer.
Zillow last checked: 8 hours ago
Listing updated: October 05, 2023 at 09:06am
Listed by:
Dawn Wilson 302-784-5616,
BHHS Fox & Roach - Hockessin
Bought with:
Jenna LaFermine, RS0036706
Burns & Ellis Realtors
Source: Bright MLS,MLS#: DESU2044704
Facts & features
Interior
Bedrooms & bathrooms
- Bedrooms: 3
- Bathrooms: 4
- Full bathrooms: 3
- 1/2 bathrooms: 1
- Main level bathrooms: 2
- Main level bedrooms: 1
Basement
- Area: 0
Heating
- Forced Air, Natural Gas
Cooling
- Central Air, Natural Gas
Appliances
- Included: Refrigerator, Cooktop, Microwave, Dishwasher, Dryer, Washer, Gas Water Heater
- Laundry: Main Level
Features
- Attic/House Fan, Entry Level Bedroom, Formal/Separate Dining Room, Kitchen Island, Kitchen - Gourmet, Recessed Lighting, Primary Bath(s), Walk-In Closet(s), Eat-in Kitchen
- Flooring: Tile/Brick, Carpet
- Has basement: No
- Has fireplace: No
- Fireplace features: Pellet Stove
Interior area
- Total structure area: 6,950
- Total interior livable area: 3,475 sqft
- Finished area above ground: 3,475
- Finished area below ground: 0
Property
Parking
- Total spaces: 4
- Parking features: Garage Door Opener, Driveway, Attached, Detached
- Attached garage spaces: 4
- Has uncovered spaces: Yes
Accessibility
- Accessibility features: None
Features
- Levels: Two
- Stories: 2
- Pool features: None
Lot
- Size: 0.61 Acres
- Dimensions: 150.00 x 176.00
Details
- Additional structures: Above Grade, Below Grade
- Parcel number: 33008.0017.12
- Zoning: AR-1
- Special conditions: Standard
Construction
Type & style
- Home type: SingleFamily
- Architectural style: Colonial
- Property subtype: Single Family Residence
Materials
- Aluminum Siding
- Foundation: Block, Crawl Space
- Roof: Shingle
Condition
- Excellent
- New construction: No
- Year built: 2000
Utilities & green energy
- Sewer: Gravity Sept Fld
- Water: Well
Community & neighborhood
Security
- Security features: Security System, Fire Sprinkler System
Location
- Region: Milford
- Subdivision: None Available
Other
Other facts
- Listing agreement: Exclusive Right To Sell
- Listing terms: Cash,Conventional,FHA,VA Loan
- Ownership: Fee Simple
Price history
| Date | Event | Price |
|---|---|---|
| 10/5/2023 | Sold | $580,000$167/sqft |
Source: | ||
| 8/30/2023 | Pending sale | $580,000$167/sqft |
Source: | ||
| 8/20/2023 | Listed for sale | $580,000+93.4%$167/sqft |
Source: | ||
| 10/27/2016 | Sold | $299,8670%$86/sqft |
Source: Public Record Report a problem | ||
| 8/10/2016 | Listed for sale | $299,900-25%$86/sqft |
Source: Patterson-Schwartz Real Estate #6842491 Report a problem | ||
Public tax history
| Year | Property taxes | Tax assessment |
|---|---|---|
| 2024 | $1,810 -3.7% | $33,800 |
| 2023 | $1,879 +1.5% | $33,800 |
| 2022 | $1,851 -1.1% | $33,800 |
Find assessor info on the county website
Neighborhood: 19963
Nearby schools
GreatSchools rating
- 6/10Ross (Lulu M.) Elementary SchoolGrades: 1-5Distance: 3.1 mi
- 3/10Milford Central AcademyGrades: 6-8Distance: 3.5 mi
- 5/10Milford Senior High SchoolGrades: 9-12Distance: 3.5 mi
Schools provided by the listing agent
- District: Milford
Source: Bright MLS. This data may not be complete. We recommend contacting the local school district to confirm school assignments for this home.

Get pre-qualified for a loan
At Zillow Home Loans, we can pre-qualify you in as little as 5 minutes with no impact to your credit score.An equal housing lender. NMLS #10287.
