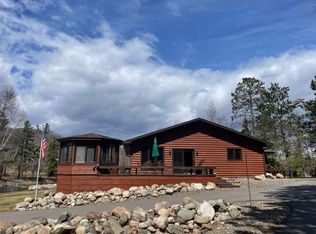Closed
$405,000
22139 Shadow Point, Emily, MN 56447
3beds
2,768sqft
Single Family Residence
Built in 1985
1.38 Acres Lot
$555,300 Zestimate®
$146/sqft
$2,385 Estimated rent
Home value
$555,300
$472,000 - $655,000
$2,385/mo
Zestimate® history
Loading...
Owner options
Explore your selling options
What's special
Rare opportunity to enjoy over 400' of waterfront from your private open grass lawn. The main floor offers panoramic view and open design. This solid home features a full walkout basement with an open entertainment space. Large pole garage is partially heated and insulated and includes an indoor/outdoor dog kennel along with the workshop and boat storage area. A paved path enables you to drive to the dock area for easy access.
Zillow last checked: 8 hours ago
Listing updated: May 06, 2025 at 08:06am
Listed by:
Philip Yetzer 218-866-0343,
Lake Country Properties
Bought with:
Joy Childs
RE/MAX Results - Crosslake
Source: NorthstarMLS as distributed by MLS GRID,MLS#: 6438369
Facts & features
Interior
Bedrooms & bathrooms
- Bedrooms: 3
- Bathrooms: 2
- Full bathrooms: 1
- 3/4 bathrooms: 1
Bedroom 1
- Level: Main
- Area: 156 Square Feet
- Dimensions: 12x13
Bedroom 2
- Level: Lower
- Area: 126 Square Feet
- Dimensions: 9x14
Bedroom 3
- Level: Lower
- Area: 110 Square Feet
- Dimensions: 11x10
Bathroom
- Level: Main
- Area: 84.8 Square Feet
- Dimensions: 10.6x8
Dining room
- Level: Main
- Area: 169 Square Feet
- Dimensions: 13x13
Family room
- Level: Lower
- Area: 513 Square Feet
- Dimensions: 19x27
Foyer
- Level: Main
- Area: 185.6 Square Feet
- Dimensions: 16x11.6
Kitchen
- Level: Main
- Area: 225.76 Square Feet
- Dimensions: 13.6x16.6
Laundry
- Level: Lower
- Area: 99 Square Feet
- Dimensions: 9x11
Living room
- Level: Main
- Area: 210 Square Feet
- Dimensions: 14x15
Office
- Level: Main
- Area: 121 Square Feet
- Dimensions: 11x11
Sauna
- Level: Lower
- Area: 121 Square Feet
- Dimensions: 11x11
Heating
- Baseboard, Forced Air, Wood Stove
Cooling
- Central Air
Appliances
- Included: Cooktop, Dishwasher, Dryer, Microwave, Refrigerator, Washer
Features
- Basement: Block,Daylight,Finished,Full,Walk-Out Access
- Number of fireplaces: 1
- Fireplace features: Circulating, Family Room, Fireplace Footings, Wood Burning Stove
Interior area
- Total structure area: 2,768
- Total interior livable area: 2,768 sqft
- Finished area above ground: 1,424
- Finished area below ground: 1,234
Property
Parking
- Total spaces: 3
- Parking features: Detached, Concrete, Driveway - Other Surface, Electric, Floor Drain, Insulated Garage, Storage
- Garage spaces: 3
- Has uncovered spaces: Yes
- Details: Garage Dimensions (56x30), Garage Door Height (8), Garage Door Width (9)
Accessibility
- Accessibility features: None
Features
- Levels: One
- Stories: 1
- Patio & porch: Deck
- Pool features: None
- Fencing: Other
- Has view: Yes
- View description: East, River, South
- Has water view: Yes
- Water view: River
- Waterfront features: Lake Front, Waterfront Elevation(10-15), Waterfront Num(18018500), Lake Chain, Lake Bottom(Soft, Weeds), Lake Acres(412), Lake Chain Acres(1145), Lake Depth(34)
- Body of water: Mary,Emily
- Frontage length: Water Frontage: 407
Lot
- Size: 1.38 Acres
- Dimensions: 407 x 386 x 488
- Features: Irregular Lot, Many Trees
Details
- Additional structures: Additional Garage
- Foundation area: 1424
- Parcel number: 210261302B00009
- Zoning description: Shoreline,Residential-Single Family
Construction
Type & style
- Home type: SingleFamily
- Property subtype: Single Family Residence
Materials
- Wood Siding, Block, Frame
- Roof: Age 8 Years or Less,Asphalt
Condition
- Age of Property: 40
- New construction: No
- Year built: 1985
Utilities & green energy
- Electric: 100 Amp Service, Power Company: Crow Wing Power
- Gas: Electric, Wood
- Sewer: Private Sewer, Tank with Drainage Field
- Water: Submersible - 4 Inch, Drilled, Private, Well
Community & neighborhood
Location
- Region: Emily
HOA & financial
HOA
- Has HOA: No
Price history
| Date | Event | Price |
|---|---|---|
| 11/30/2023 | Sold | $405,000-6.7%$146/sqft |
Source: | ||
| 10/30/2023 | Pending sale | $434,000$157/sqft |
Source: | ||
| 10/9/2023 | Price change | $434,000-3.3%$157/sqft |
Source: | ||
| 9/23/2023 | Listed for sale | $449,000$162/sqft |
Source: | ||
Public tax history
Tax history is unavailable.
Neighborhood: 56447
Nearby schools
GreatSchools rating
- 5/10Cuyuna Range Elementary SchoolGrades: PK-6Distance: 17.6 mi
- 7/10Crosby-Ironton SecondaryGrades: 7-12Distance: 18.3 mi
Get pre-qualified for a loan
At Zillow Home Loans, we can pre-qualify you in as little as 5 minutes with no impact to your credit score.An equal housing lender. NMLS #10287.
