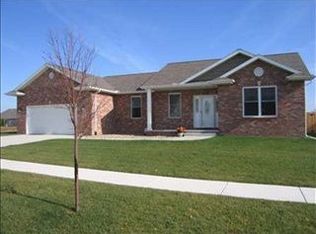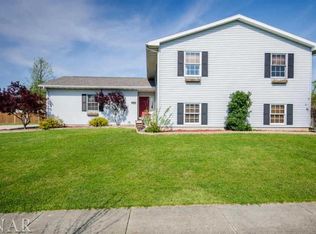Closed
$354,500
2214 Bracebridge Rd, Bloomington, IL 61705
4beds
3,676sqft
Single Family Residence
Built in 2005
8,712 Square Feet Lot
$362,800 Zestimate®
$96/sqft
$2,679 Estimated rent
Home value
$362,800
$334,000 - $395,000
$2,679/mo
Zestimate® history
Loading...
Owner options
Explore your selling options
What's special
Welcome to this beautiful four bedroom three bathroom ranch style home. This home offers a spacious layout with a full finished basement which will be great for entertaining. Enjoy the privacy the backyard offers on your screened in back porch as you dine, read or simply unwind. Don't miss this one! Schedule your showing today!
Zillow last checked: 8 hours ago
Listing updated: August 25, 2025 at 08:19am
Listing courtesy of:
Tracy Lockenour 309-222-1792,
HomeSmart Realty Group Illinois,
Christy Philyaw 309-287-1304,
HomeSmart Realty Group Illinois
Bought with:
Christina King
Brilliant Real Estate
Source: MRED as distributed by MLS GRID,MLS#: 12420954
Facts & features
Interior
Bedrooms & bathrooms
- Bedrooms: 4
- Bathrooms: 3
- Full bathrooms: 3
Primary bedroom
- Features: Bathroom (Full)
- Level: Main
- Area: 182 Square Feet
- Dimensions: 14X13
Bedroom 2
- Level: Main
- Area: 154 Square Feet
- Dimensions: 14X11
Bedroom 3
- Level: Main
- Area: 143 Square Feet
- Dimensions: 13X11
Bedroom 4
- Level: Basement
- Area: 266 Square Feet
- Dimensions: 19X14
Bonus room
- Level: Basement
- Area: 121 Square Feet
- Dimensions: 11X11
Dining room
- Level: Main
- Area: 288 Square Feet
- Dimensions: 12X24
Enclosed porch
- Level: Basement
- Area: 208 Square Feet
- Dimensions: 13X16
Family room
- Level: Basement
- Area: 512 Square Feet
- Dimensions: 32X16
Kitchen
- Level: Main
- Area: 288 Square Feet
- Dimensions: 12X24
Laundry
- Level: Main
- Area: 49 Square Feet
- Dimensions: 7X7
Living room
- Level: Main
- Area: 351 Square Feet
- Dimensions: 27X13
Storage
- Level: Basement
- Area: 100 Square Feet
- Dimensions: 10X10
Heating
- Natural Gas
Cooling
- Central Air
Features
- Basement: Finished,Full
- Number of fireplaces: 2
- Fireplace features: Gas Log, Living Room, Basement
Interior area
- Total structure area: 0
- Total interior livable area: 3,676 sqft
Property
Parking
- Total spaces: 4
- Parking features: On Site, Attached, Garage
- Attached garage spaces: 2
Accessibility
- Accessibility features: No Disability Access
Features
- Stories: 1
Lot
- Size: 8,712 sqft
Details
- Parcel number: 2014203023
- Special conditions: Standard
Construction
Type & style
- Home type: SingleFamily
- Architectural style: Ranch
- Property subtype: Single Family Residence
Materials
- Brick
Condition
- New construction: No
- Year built: 2005
Utilities & green energy
- Sewer: Public Sewer
- Water: Public
Community & neighborhood
Location
- Region: Bloomington
- Subdivision: Heartland Hills
HOA & financial
HOA
- Has HOA: Yes
- HOA fee: $270 annually
- Services included: Other
Other
Other facts
- Listing terms: Cash
- Ownership: Fee Simple
Price history
| Date | Event | Price |
|---|---|---|
| 8/22/2025 | Sold | $354,500+1.6%$96/sqft |
Source: | ||
| 8/4/2025 | Pending sale | $349,000$95/sqft |
Source: | ||
| 7/31/2025 | Listed for sale | $349,000+48.5%$95/sqft |
Source: | ||
| 12/10/2010 | Sold | $235,000-4%$64/sqft |
Source: Public Record Report a problem | ||
| 11/9/2010 | Listed for sale | $244,900$67/sqft |
Source: Coldwell Banker Heart of America Realtors #2103475 Report a problem | ||
Public tax history
| Year | Property taxes | Tax assessment |
|---|---|---|
| 2023 | $5,773 -4.1% | $95,013 +8.2% |
| 2022 | $6,021 -1.2% | $87,835 +9.2% |
| 2021 | $6,092 | $80,408 +1.6% |
Find assessor info on the county website
Neighborhood: 61705
Nearby schools
GreatSchools rating
- 8/10Olympia North Elementary SchoolGrades: PK-5Distance: 7.5 mi
- 8/10Olympia Middle SchoolGrades: 6-8Distance: 10.4 mi
- 6/10Olympia High SchoolGrades: 9-12Distance: 10.4 mi
Schools provided by the listing agent
- Elementary: Fox Creek
- Middle: Parkside Jr High
- High: Normal Community West High Schoo
- District: 5
Source: MRED as distributed by MLS GRID. This data may not be complete. We recommend contacting the local school district to confirm school assignments for this home.

Get pre-qualified for a loan
At Zillow Home Loans, we can pre-qualify you in as little as 5 minutes with no impact to your credit score.An equal housing lender. NMLS #10287.

