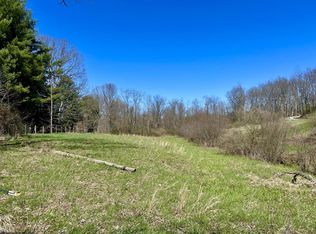Sold for $385,000
$385,000
2214 Fairview Rd, Independence, WV 26374
2beds
1,768sqft
Single Family Residence
Built in 1989
8.26 Acres Lot
$386,300 Zestimate®
$218/sqft
$1,635 Estimated rent
Home value
$386,300
Estimated sales range
Not available
$1,635/mo
Zestimate® history
Loading...
Owner options
Explore your selling options
What's special
8+ ACRE FARMETTE! 48 x 28 HORSE BARN ALL NEW FLOOR, TACK ROOM, FINISHED UPSTAIRS FOR HAY STORAGE AND WORKSHOP AREA. FENCING TO ALLOW DIFFERENT TURN OUTS! CHICKEN COUP. HOME FINISHED IN 2024 large area that could be a 3rd bedroom, with 2nd full bath upstairs and laundry area. Custom back splash in the kitchen that was found on the property from old Morgantown newspaper! Open floor plan with panoramic views. Large gathering room leads to the back yard w/firepit! Laminate flooring throughout. Hugh fans to keep the home cool and warm in the winter. One level living. Triple flue for fireplace, Full basement, ready to complete. Heat Pump, whole house attic fan. City water. Just minutes from Morgantown, Grafton or Kingwood. Don't miss this opportunity.
Zillow last checked: 8 hours ago
Listing updated: November 25, 2025 at 09:56am
Listed by:
VICKIE JENKINS 304-276-5055,
REAL ESTATE BY VICKIE JENKINS AND ASSOCIATES
Bought with:
TINA ROSCOE, WV0030452
REAL ESTATE BY VICKIE JENKINS AND ASSOCIATES
Source: NCWV REIN,MLS#: 10160076
Facts & features
Interior
Bedrooms & bathrooms
- Bedrooms: 2
- Bathrooms: 3
- Full bathrooms: 3
Bedroom 2
- Features: Luxury Vinyl Plank
Bedroom 3
- Features: Luxury Vinyl Plank
Dining room
- Features: Luxury Vinyl Plank
Kitchen
- Features: Luxury Vinyl Plank
Living room
- Features: Luxury Vinyl Plank
Basement
- Level: Basement
Heating
- Heat Pump
Cooling
- Heat Pump
Appliances
- Included: Range, Dishwasher, Refrigerator
Features
- Flooring: Luxury Vinyl Plank
- Basement: Full,Unfinished,Walk-Out Access,Interior Entry
- Attic: Other
- Number of fireplaces: 2
- Fireplace features: Other
Interior area
- Total structure area: 3,536
- Total interior livable area: 1,768 sqft
- Finished area above ground: 1,768
- Finished area below ground: 0
Property
Parking
- Total spaces: 3
- Parking features: RV/Boat Pad, Off Street, 3+ Cars
- Has garage: Yes
Features
- Levels: 1
- Stories: 1
- Exterior features: Private Yard
- Fencing: Full,Partial,Other
- Has view: Yes
- View description: Mountain(s), Canyon/Valley
- Waterfront features: None
Lot
- Size: 8.26 Acres
- Features: Wooded, No Outlet Street, Cleared, Rolling Slope
Details
- Additional structures: Storage Shed/Outbuilding, Barn(s)
- Parcel number: 39032006600
- Horses can be raised: Yes
- Horse amenities: Horse Property
Construction
Type & style
- Home type: SingleFamily
- Architectural style: Ranch
- Property subtype: Single Family Residence
Materials
- Frame, Vinyl Siding
- Foundation: Block
- Roof: Metal
Condition
- Year built: 1989
Utilities & green energy
- Electric: 200 Amps
- Sewer: Septic Tank
- Water: Public
Community & neighborhood
Community
- Community features: Other
Location
- Region: Independence
Price history
| Date | Event | Price |
|---|---|---|
| 11/25/2025 | Sold | $385,000-3.7%$218/sqft |
Source: | ||
| 10/27/2025 | Contingent | $399,999$226/sqft |
Source: | ||
| 10/13/2025 | Price change | $399,999-14%$226/sqft |
Source: | ||
| 9/9/2025 | Price change | $465,000-3.1%$263/sqft |
Source: | ||
| 6/18/2025 | Listed for sale | $480,000+60%$271/sqft |
Source: | ||
Public tax history
Tax history is unavailable.
Neighborhood: 26374
Nearby schools
GreatSchools rating
- 5/10West Preston SchoolGrades: PK-8Distance: 4.5 mi
- 3/10Preston High SchoolGrades: 9-12Distance: 10.6 mi
Schools provided by the listing agent
- Elementary: West Preston School
- Middle: West Preston Middle
- High: Preston High
- District: Preston
Source: NCWV REIN. This data may not be complete. We recommend contacting the local school district to confirm school assignments for this home.

Get pre-qualified for a loan
At Zillow Home Loans, we can pre-qualify you in as little as 5 minutes with no impact to your credit score.An equal housing lender. NMLS #10287.
