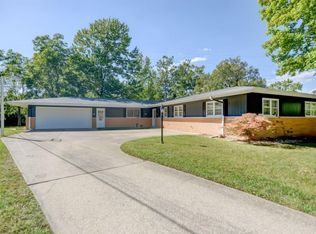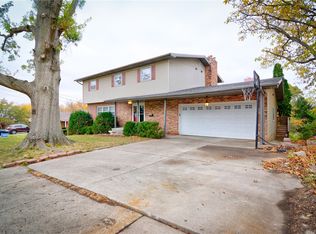Well maintained single owner home on corner lot in a quiet cul-de-sac in Home Park. Plenty of space throughout for gatherings between separate family room, living room, large screened in back porch overlooking back yard, and partially finished basement w/ bar! Large master suite with 3 closets and a master bathroom with corian counter tops, tile shower, and glass door. Keep all areas of the home comfortable w/ 3 HVAC zones and efficient/clean boiler heat. Just steps away from Fairview to Forsyth walking/biking trail located directly behind the home. Replacement windows in all rooms except living room & dining room. Pet and smoke free! Home has been pre-inspected - a copy will be left at the house and available electronically by request.
This property is off market, which means it's not currently listed for sale or rent on Zillow. This may be different from what's available on other websites or public sources.

