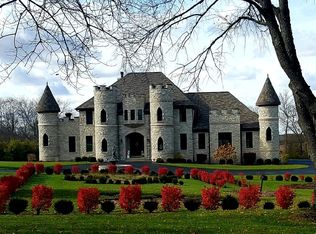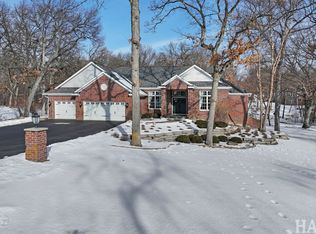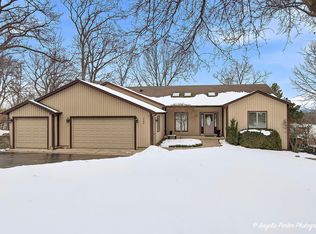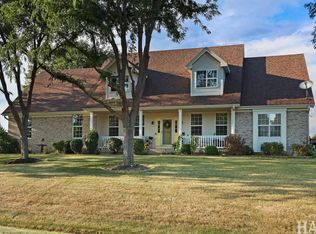Truly a Picture-Perfect One-of-a-Kind Property totaling 11.56 Acres. Discover the perfect blend of history, charm, and modern amenities. This property features mature woods, horse barn, fenced pasture, out buildings, a large swimming pond with an island, a meandering creek & a picturesque, covered bridge. The main parcel (10.61ac) plus .95-acre parcel across Main Street with frontage on Nippersink Creek-perfect for kayaking and fishing. The standout features include a 3890 sq. ft. 3-story Victorian-style home, dates back to circa 1910 (per local historian ~ see article under additional info), with updates and additions approx. 1995 (year built per assessor). Picture Perfect Covered and Enclosed front porches, 3 bedrooms, 2 baths, dual staircases, an updated kitchen with solid surface countertops and appliances included, a spacious dining room with panoramic views, a cozy wood stove and access to private patio, and a stunning two-story Family room with a fireplace, loft & plenty of space to display your treasures. There's even a Theater room with seating & equipment included. For equestrian enthusiasts, the 3944 sq. ft. 6-stall horse barn is a dream come true, featuring a heated tack room, spacious 2nd floor loft, and observation room overlooking approx. 4-5 acres of fenced pasture make it ideal for horses. There's a chickencoop too. The property also includes a 2400 sq. ft. pole building with a concrete floor, a 912 sq. ft. detached garage with heat and A/C, and a 2-car attached heated garage. Additional highlights include a 450sf Boat House with a wood stove and half bath, and yes, the iconic Caboose is included! Don't miss this extraordinary opportunity-truly one-of-a-kind. See the plat map and additional information for more features and updates.
Active
Price cut: $150K (1/27)
$1,100,000
2214 Main Street Rd, Spring Grove, IL 60081
3beds
3,620sqft
Est.:
Single Family Residence
Built in ----
11.56 Acres Lot
$-- Zestimate®
$304/sqft
$-- HOA
What's special
Horse barnCozy wood stoveFenced pastureChicken coopMeandering creekAccess to private patioMature woods
- 6 days |
- 813 |
- 29 |
Zillow last checked: 8 hours ago
Listing updated: 22 hours ago
Listing courtesy of:
Darlene Barnas, CNC,GRI 815-354-6551,
Re/Max Advantage
Source: MRED as distributed by MLS GRID,MLS#: 12568300
Tour with a local agent
Facts & features
Interior
Bedrooms & bathrooms
- Bedrooms: 3
- Bathrooms: 2
- Full bathrooms: 2
Rooms
- Room types: Foyer, Loft, Den, Theatre Room, Mud Room, Enclosed Porch
Primary bedroom
- Features: Flooring (Other)
- Level: Second
- Area: 294 Square Feet
- Dimensions: 21X14
Bedroom 2
- Features: Flooring (Other)
- Level: Second
- Area: 180 Square Feet
- Dimensions: 15X12
Bedroom 3
- Features: Flooring (Carpet)
- Level: Third
- Area: 360 Square Feet
- Dimensions: 30X12
Den
- Features: Flooring (Hardwood)
- Level: Main
- Area: 110 Square Feet
- Dimensions: 11X10
Dining room
- Features: Flooring (Hardwood)
- Level: Main
- Area: 189 Square Feet
- Dimensions: 21X9
Enclosed porch
- Level: Main
- Area: 270 Square Feet
- Dimensions: 30X9
Family room
- Features: Flooring (Hardwood)
- Level: Main
- Area: 580 Square Feet
- Dimensions: 29X20
Foyer
- Features: Flooring (Hardwood)
- Level: Main
- Area: 182 Square Feet
- Dimensions: 14X13
Kitchen
- Features: Kitchen (Eating Area-Breakfast Bar, Eating Area-Table Space, Pantry-Walk-in), Flooring (Hardwood)
- Level: Main
- Area: 216 Square Feet
- Dimensions: 18X12
Laundry
- Level: Second
- Area: 32 Square Feet
- Dimensions: 4X8
Loft
- Features: Flooring (Carpet)
- Level: Second
- Area: 150 Square Feet
- Dimensions: 15X10
Mud room
- Features: Flooring (Vinyl)
- Level: Main
- Area: 144 Square Feet
- Dimensions: 16X9
Other
- Features: Flooring (Carpet)
- Level: Main
- Area: 288 Square Feet
- Dimensions: 18X16
Heating
- Natural Gas, Forced Air
Cooling
- Central Air
Appliances
- Included: Double Oven, Range, Microwave, Dishwasher, Refrigerator, Washer, Dryer, Trash Compactor
- Laundry: Upper Level, In Unit
Features
- Cathedral Ceiling(s), 1st Floor Full Bath
- Flooring: Hardwood
- Windows: Screens, Skylight(s)
- Basement: Unfinished,Exterior Entry,Partial
- Attic: Finished,Interior Stair
- Number of fireplaces: 2
- Fireplace features: Wood Burning Stove, Gas Log, Family Room, Dining Room
Interior area
- Total structure area: 0
- Total interior livable area: 3,620 sqft
- Finished area below ground: 0
Video & virtual tour
Property
Parking
- Total spaces: 6
- Parking features: Concrete, Garage Door Opener, Heated Garage, Garage, Yes, Garage Owned, Attached, Detached
- Attached garage spaces: 6
- Has uncovered spaces: Yes
Accessibility
- Accessibility features: No Disability Access
Features
- Stories: 3
- Patio & porch: Deck, Patio, Screened
- Exterior features: Balcony
- Fencing: Partial
- Has view: Yes
- View description: Water, Back of Property, Front of Property, Side(s) of Property
- Water view: Water,Back of Property,Front of Property,Side(s) of Property
- Waterfront features: Pond, Stream, Creek, Waterfront
Lot
- Size: 11.56 Acres
- Features: Irregular Lot, Water Rights, Wooded, Mature Trees, Pasture, Sloped
Details
- Additional structures: Barn(s), Outbuilding, Second Garage, Shed(s), Stable(s), Boat House, Outdoor Riding Ring
- Additional parcels included: 0425226003
- Parcel number: 0424476023
- Special conditions: None
- Other equipment: Water-Softener Owned, Central Vacuum, Ceiling Fan(s), Sump Pump
- Horse amenities: Paddocks
Construction
Type & style
- Home type: SingleFamily
- Architectural style: Victorian
- Property subtype: Single Family Residence
Materials
- Vinyl Siding
- Foundation: Concrete Perimeter
- Roof: Asphalt
Condition
- New construction: No
Details
- Builder model: VICTORIAN
Utilities & green energy
- Electric: 200+ Amp Service
- Sewer: Public Sewer
- Water: Well
Community & HOA
Community
- Features: Park, Horse-Riding Area, Horse-Riding Trails, Lake, Water Rights, Sidewalks, Street Lights, Street Paved
- Security: Carbon Monoxide Detector(s)
HOA
- Services included: None
Location
- Region: Spring Grove
Financial & listing details
- Price per square foot: $304/sqft
- Annual tax amount: $28,161
- Date on market: 2/13/2026
- Ownership: Fee Simple
- Has irrigation water rights: Yes
Estimated market value
Not available
Estimated sales range
Not available
Not available
Price history
Price history
| Date | Event | Price |
|---|---|---|
| 1/27/2026 | Price change | $1,100,000-12%$304/sqft |
Source: | ||
| 8/12/2025 | Listed for sale | $1,250,000$345/sqft |
Source: | ||
Public tax history
Public tax history
Tax history is unavailable.BuyAbility℠ payment
Est. payment
$7,736/mo
Principal & interest
$5673
Property taxes
$2063
Climate risks
Neighborhood: 60081
Nearby schools
GreatSchools rating
- 4/10Spring Grove Elementary SchoolGrades: PK-5Distance: 0.2 mi
- 6/10Nippersink Middle SchoolGrades: 6-8Distance: 3.8 mi
- 8/10Richmond-Burton High SchoolGrades: 9-12Distance: 3.4 mi
Schools provided by the listing agent
- Elementary: Spring Grove Elementary School
- Middle: Nippersink Middle School
- High: Richmond-Burton Community High S
- District: 2
Source: MRED as distributed by MLS GRID. This data may not be complete. We recommend contacting the local school district to confirm school assignments for this home.



