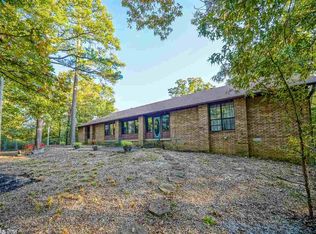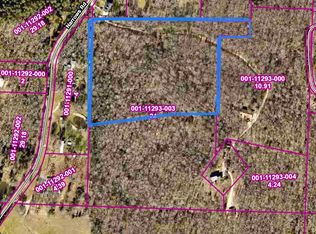Beautiful country home sitting on over 5 acres just minutes from Hot Springs/Benton/I-30. Split floor plan boasts a large great room w/wood-burning fireplace & adorable kitchen with tons of storage. Master suite has an enormous walk-in closet, private bath with his/her sinks. Completely updated guest bath w/granite & tile. Quality finishes throughout. Enjoy a cup of coffee in the cozy sunroom or relax on the large back deck with the amazing mountain view. New roof and gutters 2019. Come see for yourself!
This property is off market, which means it's not currently listed for sale or rent on Zillow. This may be different from what's available on other websites or public sources.


