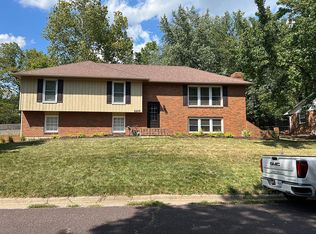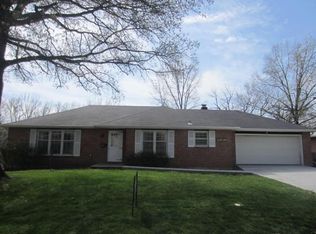Sold
Street View
Price Unknown
2214 Ridgefield Rd, Columbia, MO 65203
4beds
2,716sqft
Single Family Residence
Built in 1967
0.29 Acres Lot
$431,000 Zestimate®
$--/sqft
$2,498 Estimated rent
Home value
$431,000
$397,000 - $465,000
$2,498/mo
Zestimate® history
Loading...
Owner options
Explore your selling options
What's special
Enter this established neighborhood with a home that has updated modern kitchen and baths. All hard surface flooring. Close to shopping and dining and backs up to neighborhood park and trail entrance. Kitchen was recently remodeled with quartz countertops, gas double oven range, island with organized drawers, pull out spice rack left of stove, floating shelves above sink. Living room is spacious with foyer drop zone. Primary bedroom has walk in shower and 2 closets. Bedroom 2 has built in desk and bookshelves with great closet organization system. Family room has wood fireplace insert for efficient heating capacity. Lower level bedroom 4 has nice view of backyard and neighborhood park. Excavated 2 car garage offers great space for a workshop.
Zillow last checked: 8 hours ago
Listing updated: July 02, 2025 at 08:15am
Listed by:
Denise Payne 573-999-1583,
Weichert, Realtors - First Tier 573-256-8601
Bought with:
Kelsey Ridgway, 2017035442
Berkshire Hathaway HomeServices | Vision Real Estate
Source: CBORMLS,MLS#: 425864
Facts & features
Interior
Bedrooms & bathrooms
- Bedrooms: 4
- Bathrooms: 3
- Full bathrooms: 3
Primary bedroom
- Level: Main
Bedroom 2
- Level: Main
Bedroom 3
- Level: Main
Bedroom 4
- Level: Lower
Full bathroom
- Level: Lower
Full bathroom
- Level: Main
Full bathroom
- Level: Main
Dining room
- Description: Dining Area
- Level: Main
Family room
- Level: Lower
Kitchen
- Level: Main
Living room
- Level: Main
Utility room
- Level: Lower
Workshop
- Level: Lower
Heating
- Forced Air, Natural Gas
Cooling
- Central Electric
Appliances
- Included: Humidifier
- Laundry: Washer/Dryer Hookup
Features
- High Speed Internet, Tub/Shower, Stand AloneShwr/MBR, Kit/Din Combo, Cabinets-Custom Blt, Wood Cabinets, Kitchen Island, Quartz Counters
- Flooring: Wood, Concrete
- Basement: Walk-Out Access
- Has fireplace: Yes
- Fireplace features: Insert, Family Room, Wood Burning
Interior area
- Total structure area: 2,716
- Total interior livable area: 2,716 sqft
- Finished area below ground: 1,219
Property
Parking
- Total spaces: 2
- Parking features: Attached, Paved
- Attached garage spaces: 2
Features
- Patio & porch: Concrete, Back, Deck, Front Porch
- Fencing: Back Yard,Full,Chain Link
Lot
- Size: 0.29 Acres
- Dimensions: 90 x 140
- Features: Cleared, Curbs and Gutters, Cul-De-Sac
Details
- Additional structures: Lawn/Storage Shed
- Parcel number: 1651500020910001
- Zoning description: R-1 One- Family Dwelling*
- Other equipment: Radon Mit System
Construction
Type & style
- Home type: SingleFamily
- Architectural style: Ranch
- Property subtype: Single Family Residence
Materials
- Foundation: Concrete Perimeter
- Roof: ArchitecturalShingle
Condition
- Year built: 1967
Utilities & green energy
- Electric: City
- Gas: Gas-Natural
- Sewer: City
- Water: Public
- Utilities for property: Natural Gas Connected, Trash-City
Community & neighborhood
Location
- Region: Columbia
- Subdivision: Westwood Hills
HOA & financial
HOA
- Has HOA: Yes
- HOA fee: $275 annually
Other
Other facts
- Road surface type: Paved
Price history
| Date | Event | Price |
|---|---|---|
| 5/21/2025 | Sold | -- |
Source: | ||
| 4/2/2025 | Pending sale | $425,000$156/sqft |
Source: | ||
| 3/24/2025 | Listed for sale | $425,000+63.5%$156/sqft |
Source: | ||
| 7/28/2018 | Sold | -- |
Source: Agent Provided Report a problem | ||
| 5/26/2018 | Price change | $259,999-3.2%$96/sqft |
Source: RE/MAX Boone Realty #377873 Report a problem | ||
Public tax history
| Year | Property taxes | Tax assessment |
|---|---|---|
| 2025 | -- | $42,123 +14.5% |
| 2024 | $2,482 +0.8% | $36,784 |
| 2023 | $2,461 +8.1% | $36,784 +8% |
Find assessor info on the county website
Neighborhood: Southwest Hills
Nearby schools
GreatSchools rating
- 9/10Fairview Elementary SchoolGrades: PK-5Distance: 0.8 mi
- 5/10Smithton Middle SchoolGrades: 6-8Distance: 1.8 mi
- 7/10David H. Hickman High SchoolGrades: PK,9-12Distance: 2.8 mi
Schools provided by the listing agent
- Elementary: Fairview
- Middle: Smithton
- High: Hickman
Source: CBORMLS. This data may not be complete. We recommend contacting the local school district to confirm school assignments for this home.

