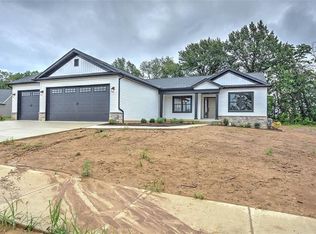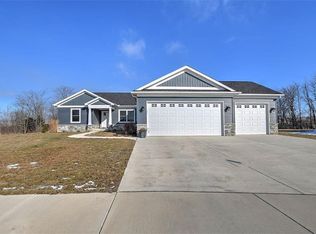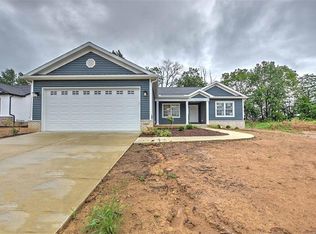Sold for $385,000
$385,000
2214 Rolling Creek Dr, Decatur, IL 62521
4beds
3,216sqft
Single Family Residence
Built in 2019
0.54 Acres Lot
$422,900 Zestimate®
$120/sqft
$2,842 Estimated rent
Home value
$422,900
$398,000 - $448,000
$2,842/mo
Zestimate® history
Loading...
Owner options
Explore your selling options
What's special
Welcome to your dream home in the highly sought-after Mt Zion school district! This stunning ranch-style home boasts 4 bedrooms and 3 bathrooms, providing ample space for any situation. As you step inside, you'll immediately notice the beautiful finishes and attention to detail throughout the home.
The spacious living room is perfect for hosting gatherings or cozy nights in. The many windows allow plenty of natural light to flood the room, creating a warm and inviting atmosphere. The open concept kitchen features modern appliances, elegant countertops, and ample cabinet space for all your cooking needs.
One of the highlights of this home is the finished basement, complete with a bar for entertaining and a plethora of storage space. This versatile area could be used as a game room, home theater, or even a guest suite as it has a bedroom and full bathroom. Step outside onto the private back covered patio and take in the peaceful private surroundings.
This home is move-in ready and waiting for you to call it your own. Don't miss your chance to own this stunning home. Schedule a showing today and come see for yourself why this home is the perfect place to start your next chapter.
Zillow last checked: 8 hours ago
Listing updated: July 24, 2023 at 01:15pm
Listed by:
Tony Piraino 217-875-0555,
Brinkoetter REALTORS®
Bought with:
Kristina Frost, 475200529
Glenda Williamson Realty
Source: CIBR,MLS#: 6226206 Originating MLS: Central Illinois Board Of REALTORS
Originating MLS: Central Illinois Board Of REALTORS
Facts & features
Interior
Bedrooms & bathrooms
- Bedrooms: 4
- Bathrooms: 3
- Full bathrooms: 3
Primary bedroom
- Description: Flooring: Carpet
- Level: Main
Bedroom
- Description: Flooring: Carpet
- Level: Main
Bedroom
- Description: Flooring: Carpet
- Level: Main
Bedroom
- Description: Flooring: Carpet
- Level: Lower
Primary bathroom
- Description: Flooring: Vinyl
- Level: Main
Breakfast room nook
- Description: Flooring: Vinyl
- Level: Main
Dining room
- Description: Flooring: Vinyl
- Level: Main
Other
- Description: Flooring: Vinyl
- Level: Main
Other
- Description: Flooring: Vinyl
- Level: Lower
Kitchen
- Description: Flooring: Vinyl
- Level: Main
Laundry
- Description: Flooring: Vinyl
- Level: Main
Living room
- Description: Flooring: Vinyl
- Level: Main
Recreation
- Description: Flooring: Carpet
- Level: Lower
Heating
- Forced Air, Gas
Cooling
- Central Air
Appliances
- Included: Dryer, Dishwasher, Disposal, Gas Water Heater, Microwave, Oven, Refrigerator, Washer
- Laundry: Main Level
Features
- Fireplace, Bath in Primary Bedroom, Main Level Primary, Pantry
- Basement: Finished,Unfinished,Full,Sump Pump
- Number of fireplaces: 1
- Fireplace features: Gas
Interior area
- Total structure area: 3,216
- Total interior livable area: 3,216 sqft
- Finished area above ground: 2,160
- Finished area below ground: 1,056
Property
Parking
- Total spaces: 3
- Parking features: Attached, Garage
- Attached garage spaces: 3
Features
- Levels: One
- Stories: 1
- Patio & porch: Patio
Lot
- Size: 0.54 Acres
Details
- Parcel number: 091328151040
- Zoning: RES
- Special conditions: None
Construction
Type & style
- Home type: SingleFamily
- Architectural style: Ranch
- Property subtype: Single Family Residence
Materials
- Vinyl Siding
- Foundation: Basement
- Roof: Asphalt,Shingle
Condition
- Year built: 2019
Utilities & green energy
- Sewer: Public Sewer
- Water: Public
Community & neighborhood
Security
- Security features: Security System
Location
- Region: Decatur
- Subdivision: Southeast Place
Other
Other facts
- Road surface type: Concrete
Price history
| Date | Event | Price |
|---|---|---|
| 7/21/2023 | Sold | $385,000-5.9%$120/sqft |
Source: | ||
| 6/9/2023 | Pending sale | $409,000$127/sqft |
Source: | ||
| 5/26/2023 | Contingent | $409,000$127/sqft |
Source: | ||
| 4/6/2023 | Price change | $409,000-2.4%$127/sqft |
Source: | ||
| 3/29/2023 | Price change | $419,000-2.6%$130/sqft |
Source: | ||
Public tax history
| Year | Property taxes | Tax assessment |
|---|---|---|
| 2024 | $11,514 +4% | $138,112 +7.6% |
| 2023 | $11,070 -12.2% | $128,333 -10.5% |
| 2022 | $12,603 +2.5% | $143,377 +5.5% |
Find assessor info on the county website
Neighborhood: 62521
Nearby schools
GreatSchools rating
- NAMcgaughey Elementary SchoolGrades: PK-2Distance: 2.7 mi
- 4/10Mt Zion Jr High SchoolGrades: 7-8Distance: 3.4 mi
- 9/10Mt Zion High SchoolGrades: 9-12Distance: 3.3 mi
Schools provided by the listing agent
- District: Mt Zion Dist 3
Source: CIBR. This data may not be complete. We recommend contacting the local school district to confirm school assignments for this home.
Get pre-qualified for a loan
At Zillow Home Loans, we can pre-qualify you in as little as 5 minutes with no impact to your credit score.An equal housing lender. NMLS #10287.


