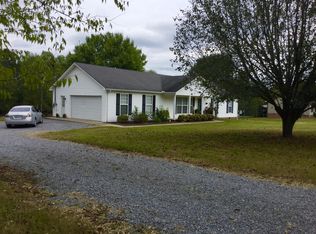Closed
$385,000
2214 Sims Rd, Shelbyville, TN 37160
3beds
1,450sqft
Single Family Residence, Residential
Built in 1998
1.77 Acres Lot
$369,600 Zestimate®
$266/sqft
$1,925 Estimated rent
Home value
$369,600
Estimated sales range
Not available
$1,925/mo
Zestimate® history
Loading...
Owner options
Explore your selling options
What's special
Welcome to your charming ranch-style home in the heart of the country! This beautiful 3 bedroom, 2 full bath home sits on a spacious 1.77 acres, backing up to a beautiful 60ft. bluff view of the Duck River! Perfect for soaking in the beauty of the countryside! Key features of this beautiful home begins with the kitchen, which has freshly painted cabinets and gorgeous granite countertops with an eco-friendly recycled backsplash, adding a modern touch! Both bathrooms have been beautifully remodeled featuring granite countertops and waterfall faucets. Next, step into your luxurious primary bathroom, designed for ultimate relaxation and style w/ Bluetooth shower! This beautifully appointed space features elegant granite countertops that provide both beauty and functionality. The highlight of this bathroom is the fully tiled shower, showcasing exquisite craftsmanship and modern design. With its pebble floor, you'll enjoy a spa-like experience every time you step in. Indulge in the refreshing experience of the rain showerhead, providing a gentle cascade of water that transforms your daily routine into a rejuvenating escape. This primary bathroom is not just a functional space, it's a serene sanctuary where you can unwind after a long day! Discover the perfect blend of functionality and comfort with a thoughtfully designed office space, created using half the garage without sacrificing any precious bedroom space! This innovative solution provides a dedicated area for productivity and creativity, making it ideal for remote work or study. The office (heated & cooled) features full insulation, ensuring a comfortable working environment year-round. The backyard is completely fenced! Roof replaced 2022! 2 mini barns! New decking on back deck! Meticulously well maintained! County taxes only! NO HOA! 1% towards buyers closing costs when using preferred lender Bruce Simms w/ CMG Home Loans. HOME BUYERS 1 YEAR WARRANTY (Supreme Plan valued at $800) w/ 2/10 Home Warranty INCLUDED!!
Zillow last checked: 8 hours ago
Listing updated: June 20, 2025 at 07:55am
Listing Provided by:
Terri Darnell 615-542-8531,
Better Homes & Gardens Real Estate Heritage Group
Bought with:
Kristin Swan-White, 342977
Reliant Realty ERA Powered
Source: RealTracs MLS as distributed by MLS GRID,MLS#: 2817589
Facts & features
Interior
Bedrooms & bathrooms
- Bedrooms: 3
- Bathrooms: 2
- Full bathrooms: 2
- Main level bedrooms: 3
Bedroom 1
- Features: Walk-In Closet(s)
- Level: Walk-In Closet(s)
- Area: 182 Square Feet
- Dimensions: 14x13
Bedroom 2
- Area: 144 Square Feet
- Dimensions: 12x12
Bedroom 3
- Area: 144 Square Feet
- Dimensions: 12x12
Dining room
- Features: Combination
- Level: Combination
Kitchen
- Area: 242 Square Feet
- Dimensions: 22x11
Living room
- Area: 324 Square Feet
- Dimensions: 18x18
Heating
- Central
Cooling
- Central Air, Electric
Appliances
- Included: Electric Oven, Cooktop, Dishwasher
- Laundry: Electric Dryer Hookup, Washer Hookup
Features
- Primary Bedroom Main Floor
- Flooring: Carpet, Laminate, Tile
- Basement: Crawl Space
- Has fireplace: No
Interior area
- Total structure area: 1,450
- Total interior livable area: 1,450 sqft
- Finished area above ground: 1,450
Property
Parking
- Total spaces: 2
- Parking features: Attached
- Carport spaces: 2
Features
- Levels: One
- Stories: 1
- Patio & porch: Deck
- Has view: Yes
- View description: Bluff
- Waterfront features: River Front
Lot
- Size: 1.77 Acres
- Dimensions: 137.54 x 578.22
- Features: Level
Details
- Parcel number: 087 01004 000
- Special conditions: Standard
Construction
Type & style
- Home type: SingleFamily
- Architectural style: Ranch
- Property subtype: Single Family Residence, Residential
Materials
- Vinyl Siding
- Roof: Asphalt
Condition
- New construction: No
- Year built: 1998
Utilities & green energy
- Sewer: Septic Tank
- Water: Private
- Utilities for property: Electricity Available, Water Available
Community & neighborhood
Location
- Region: Shelbyville
- Subdivision: River Ridge Sec I
Price history
| Date | Event | Price |
|---|---|---|
| 6/20/2025 | Sold | $385,000-1.3%$266/sqft |
Source: | ||
| 6/11/2025 | Pending sale | $390,000$269/sqft |
Source: | ||
| 5/28/2025 | Contingent | $390,000$269/sqft |
Source: | ||
| 5/14/2025 | Price change | $390,000-2.5%$269/sqft |
Source: | ||
| 5/10/2025 | Listed for sale | $399,999$276/sqft |
Source: | ||
Public tax history
| Year | Property taxes | Tax assessment |
|---|---|---|
| 2025 | $988 | $42,500 |
| 2024 | $988 | $42,500 |
| 2023 | $988 | $42,500 |
Find assessor info on the county website
Neighborhood: 37160
Nearby schools
GreatSchools rating
- 5/10Liberty Elementary SchoolGrades: PK-8Distance: 3.5 mi
- 3/10Central High SchoolGrades: 9-12Distance: 6.1 mi
Schools provided by the listing agent
- Elementary: Liberty Elementary
- Middle: Liberty Elementary
- High: Shelbyville Central High School
Source: RealTracs MLS as distributed by MLS GRID. This data may not be complete. We recommend contacting the local school district to confirm school assignments for this home.
Get pre-qualified for a loan
At Zillow Home Loans, we can pre-qualify you in as little as 5 minutes with no impact to your credit score.An equal housing lender. NMLS #10287.
Sell with ease on Zillow
Get a Zillow Showcase℠ listing at no additional cost and you could sell for —faster.
$369,600
2% more+$7,392
With Zillow Showcase(estimated)$376,992
