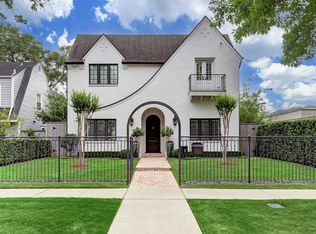Sold
Street View
Price Unknown
2215 Albans Rd, Houston, TX 77005
5beds
5baths
4,923sqft
SingleFamily
Built in 2023
6,011 Square Feet Lot
$-- Zestimate®
$--/sqft
$2,753 Estimated rent
Home value
Not available
Estimated sales range
Not available
$2,753/mo
Zestimate® history
Loading...
Owner options
Explore your selling options
What's special
2215 Albans Rd, Houston, TX 77005 is a single family home that contains 4,923 sq ft and was built in 2023. It contains 5 bedrooms and 5.5 bathrooms.
The Rent Zestimate for this home is $2,753/mo.
Facts & features
Interior
Bedrooms & bathrooms
- Bedrooms: 5
- Bathrooms: 5.5
Heating
- Other
Cooling
- Central
Features
- Has fireplace: Yes
- Fireplace features: masonry
Interior area
- Total interior livable area: 4,923 sqft
Property
Parking
- Parking features: Garage - Attached
Features
- Exterior features: Brick, Cement / Concrete
Lot
- Size: 6,011 sqft
Details
- Parcel number: 0540910000010
Construction
Type & style
- Home type: SingleFamily
Materials
- Frame
- Foundation: Slab
Condition
- Year built: 2023
Community & neighborhood
Location
- Region: Houston
HOA & financial
HOA
- Has HOA: Yes
- HOA fee: $43 monthly
Price history
| Date | Event | Price |
|---|---|---|
| 9/30/2025 | Sold | -- |
Source: Agent Provided Report a problem | ||
| 8/28/2025 | Pending sale | $2,995,000$608/sqft |
Source: | ||
| 3/25/2025 | Listed for sale | $2,995,000-6.3%$608/sqft |
Source: | ||
| 11/24/2024 | Listing removed | $3,195,000$649/sqft |
Source: | ||
| 9/30/2024 | Listed for sale | $3,195,000$649/sqft |
Source: | ||
Public tax history
| Year | Property taxes | Tax assessment |
|---|---|---|
| 2025 | -- | $2,460,768 +36.9% |
| 2024 | $37,609 +107.4% | $1,797,451 +99.7% |
| 2023 | $18,133 -39% | $900,000 -33.4% |
Find assessor info on the county website
Neighborhood: University Place
Nearby schools
GreatSchools rating
- 7/10Poe Elementary SchoolGrades: PK-5Distance: 0.3 mi
- 9/10Lanier Middle SchoolGrades: 6-8Distance: 1.3 mi
- 7/10Lamar High SchoolGrades: 9-12Distance: 1.5 mi
