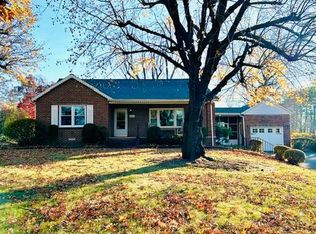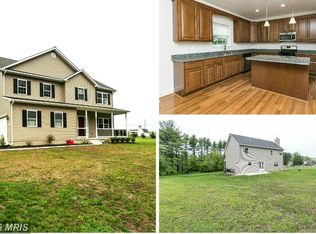Sold for $450,000
$450,000
2215 Calvary Rd, Bel Air, MD 21015
5beds
2,393sqft
Single Family Residence
Built in 1957
0.57 Acres Lot
$474,200 Zestimate®
$188/sqft
$3,448 Estimated rent
Home value
$474,200
$441,000 - $512,000
$3,448/mo
Zestimate® history
Loading...
Owner options
Explore your selling options
What's special
Welcome to this charming 5-bedroom, 2-bath brick Cape Cod home in the heart of Bel Air. As you walk up, you're greeted by a level, fenced front yard, perfect for enjoying sunny afternoons. Stepping inside, the foyer invites you into a spacious living room where beautiful hardwood floors, a bay window, and a cozy wood-burning fireplace create a warm and welcoming atmosphere. The adjacent dining room, also featuring hardwood floors, makes an ideal space for hosting dinner parties. The kitchen is a delightful space with slate tile flooring, plenty of cabinet storage, and room for a kitchen table, perfect for casual meals. The main level also includes three comfortable bedrooms; one with hardwood floors, and the other two with soft carpeting, providing versatile options for family or guests. A full bathroom completes this level, offering convenience and functionality. Heading upstairs, you'll find the private master suite, an inviting retreat with carpet, and an attached full bathroom. Another spacious bedroom on this level, also carpeted, offers additional living space. Exploring the lower level, the large, unfinished basement presents endless possibilities for customization, whether you envision a recreation room, home gym, or additional storage space. Stepping out to the rear of the home, the expansive, fully fenced backyard awaits, featuring a charming chicken coop and ample room for gardening or outdoor activities. The paved asphalt driveway, with space for up to ten vehicles, ensures plenty of parking for you and your guests. Located conveniently near Cedar Lane Regional Park, Brooms Bloom Dairy Farm, and a variety of shopping and dining options, this home combines comfort, charm, and convenience in a desirable Bel Air neighborhood.
Zillow last checked: 8 hours ago
Listing updated: October 16, 2024 at 06:51am
Listed by:
Lee Tessier 410-638-9555,
EXP Realty, LLC,
Listing Team: Lee Tessier Team, Co-Listing Team: Lee Tessier Team,Co-Listing Agent: Lisa Vonakis 410-733-8465,
EXP Realty, LLC
Bought with:
Lee Tessier, 611586
EXP Realty, LLC
Elizabeth Haywood, 0672711
EXP Realty, LLC
Source: Bright MLS,MLS#: MDHR2032006
Facts & features
Interior
Bedrooms & bathrooms
- Bedrooms: 5
- Bathrooms: 2
- Full bathrooms: 2
- Main level bathrooms: 1
- Main level bedrooms: 3
Basement
- Description: Percent Finished: 100.0
- Area: 1595
Heating
- Heat Pump, Electric
Cooling
- Central Air, Ceiling Fan(s), Electric
Appliances
- Included: Dishwasher, Dryer, Exhaust Fan, Microwave, Oven/Range - Electric, Refrigerator, Washer, Water Conditioner - Owned, Extra Refrigerator/Freezer, Water Heater, Range Hood, Water Treat System, Electric Water Heater
- Laundry: In Basement, Lower Level
Features
- Dining Area, Eat-in Kitchen, Built-in Features, Ceiling Fan(s), Cedar Closet(s), Entry Level Bedroom, Formal/Separate Dining Room, Kitchen - Table Space, Other, Bathroom - Tub Shower, Bathroom - Stall Shower, Primary Bath(s), Kitchen - Country, Floor Plan - Traditional, Combination Kitchen/Dining, Dry Wall, Paneled Walls
- Flooring: Hardwood, Tile/Brick, Carpet, Concrete, Wood
- Doors: Storm Door(s)
- Windows: Double Pane Windows, Screens, Bay/Bow, Window Treatments
- Basement: Full,Unfinished,Windows
- Number of fireplaces: 1
- Fireplace features: Wood Burning, Insert, Equipment, Screen, Mantel(s)
Interior area
- Total structure area: 3,988
- Total interior livable area: 2,393 sqft
- Finished area above ground: 2,393
- Finished area below ground: 0
Property
Parking
- Total spaces: 10
- Parking features: Asphalt, Free, Driveway, Paved, Private
- Uncovered spaces: 10
Accessibility
- Accessibility features: None
Features
- Levels: Three
- Stories: 3
- Patio & porch: Porch
- Exterior features: Sidewalks
- Pool features: None
- Fencing: Split Rail,Wood,Full
- Has view: Yes
- View description: Pasture, Garden, Street
Lot
- Size: 0.57 Acres
- Features: Landscaped, Front Yard, Level, Rear Yard, Suburban
Details
- Additional structures: Above Grade, Below Grade
- Parcel number: 1301056956
- Zoning: AG
- Special conditions: Standard
- Other equipment: None
Construction
Type & style
- Home type: SingleFamily
- Architectural style: Cape Cod
- Property subtype: Single Family Residence
Materials
- Brick, Vinyl Siding, Combination
- Foundation: Permanent
- Roof: Asphalt,Shingle
Condition
- Excellent,Very Good,Good
- New construction: No
- Year built: 1957
Utilities & green energy
- Sewer: Private Septic Tank
- Water: Well, Filter
Community & neighborhood
Security
- Security features: Electric Alarm
Location
- Region: Bel Air
- Subdivision: None Available
- Municipality: Bel Air
Other
Other facts
- Listing agreement: Exclusive Right To Sell
- Listing terms: Cash,Conventional,FHA,VA Loan
- Ownership: Fee Simple
- Road surface type: Black Top
Price history
| Date | Event | Price |
|---|---|---|
| 7/19/2024 | Sold | $450,000+5.9%$188/sqft |
Source: | ||
| 6/3/2024 | Pending sale | $425,000$178/sqft |
Source: | ||
| 6/2/2024 | Listing removed | -- |
Source: | ||
| 5/29/2024 | Listed for sale | $425,000+6.5%$178/sqft |
Source: | ||
| 2/21/2023 | Sold | $399,000$167/sqft |
Source: | ||
Public tax history
| Year | Property taxes | Tax assessment |
|---|---|---|
| 2025 | $3,788 +13.4% | $342,067 +11.6% |
| 2024 | $3,341 +13.1% | $306,533 +13.1% |
| 2023 | $2,954 +1.2% | $271,000 |
Find assessor info on the county website
Neighborhood: 21015
Nearby schools
GreatSchools rating
- 10/10Churchville Elementary SchoolGrades: PK-5Distance: 4.2 mi
- 8/10Southampton Middle SchoolGrades: 6-8Distance: 4.5 mi
- 7/10C. Milton Wright High SchoolGrades: 9-12Distance: 5.2 mi
Schools provided by the listing agent
- Elementary: Churchville
- Middle: Southampton
- High: C. Milton Wright
- District: Harford County Public Schools
Source: Bright MLS. This data may not be complete. We recommend contacting the local school district to confirm school assignments for this home.
Get a cash offer in 3 minutes
Find out how much your home could sell for in as little as 3 minutes with a no-obligation cash offer.
Estimated market value$474,200
Get a cash offer in 3 minutes
Find out how much your home could sell for in as little as 3 minutes with a no-obligation cash offer.
Estimated market value
$474,200

