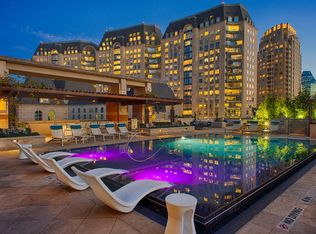Sold
Price Unknown
2215 Cedar Springs Rd APT 912, Dallas, TX 75201
2beds
1,487sqft
Apartment
Built in 2005
-- sqft lot
$-- Zestimate®
$--/sqft
$3,454 Estimated rent
Home value
Not available
Estimated sales range
Not available
$3,454/mo
Zestimate® history
Loading...
Owner options
Explore your selling options
What's special
Come home to The Ashton and find the perfect balance between comfort, convenience, and class in this luxury residential retreat in Uptown Dallas. Each apartment home at The Ashton offers a brilliant collection of high-end features and breathtaking finishes all packaged in an open-concept, one, two, or three-bedroom floor plan with a modern "soft loft" architectural design. Stunning hardwood flooring runs through this intelligently designed layout, leading you into spacious living areas and a beautifully appointed, gourmet kitchen with stainless steel appliances, rich maple cabinetry, and elegant Siltstone Calcutta quartz slab countertops. Elevate your living experience by opting for a premium or penthouse floor plan, offering additional upgrades such as floor-to-ceiling windows and a wrap-around terrace with breathtaking views of the Dallas city skyline.Contact our friendly leasing team today to discover what sets these upscale apartments in Uptown Dallas apart from the rest.
Zillow last checked: 9 hours ago
Listing updated: January 02, 2026 at 11:24am
Source: Zillow Rentals
Facts & features
Interior
Bedrooms & bathrooms
- Bedrooms: 2
- Bathrooms: 2
- Full bathrooms: 2
Heating
- Fireplace
Cooling
- Air Conditioner
Features
- View, Walk-In Closet(s)
- Flooring: Hardwood, Slate
- Has fireplace: Yes
Interior area
- Total interior livable area: 1,487 sqft
Property
Parking
- Parking features: Detached, Garage, Parking Lot, Other
- Has garage: Yes
- Details: Contact manager
Features
- Stories: 21
- Exterior features: 11' Ceilings*, Availability 24 Hours, Built In Wine Storage, Business Center, Concierge, Deep Maple Cabinetry, Demonstration and Catering Kitchen, Dry Cleaning Valet Services, Expansive, Open Floor Plans, Flooring: Slate, Gallery highlighting Local Artists, Guest Room, High-speed Internet Ready, Integrated Under Cabinet LED Lighting in Kitchens, Oversized Walk-In Showers with Rain Shower Heads*, Pet Park, Private Balconies*, Private Screening room with Leather Club Seating, Soft Loft Architecture, Solid Quartz Slab Counter-Tops, Stainless Steel Appliances, View Type: Stunning Views*, Wine Fridges*
Construction
Type & style
- Home type: Apartment
- Property subtype: Apartment
Condition
- Year built: 2005
Community & neighborhood
Community
- Community features: Clubhouse, Fitness Center, Pool
Location
- Region: Dallas
Other
Other facts
- Available date: 03/03/2026
Price history
| Date | Event | Price |
|---|---|---|
| 1/13/2026 | Listing removed | $3,617$2/sqft |
Source: Zillow Rentals Report a problem | ||
| 12/23/2025 | Listed for rent | $3,617+6.9%$2/sqft |
Source: Zillow Rentals Report a problem | ||
| 9/30/2025 | Sold | -- |
Source: Agent Provided Report a problem | ||
| 9/13/2025 | Listing removed | $3,385$2/sqft |
Source: Zillow Rentals Report a problem | ||
| 9/11/2025 | Price change | $3,385-1.3%$2/sqft |
Source: Zillow Rentals Report a problem | ||
Public tax history
Tax history is unavailable.
Neighborhood: 75201
Nearby schools
GreatSchools rating
- 4/10Ben Milam Elementary SchoolGrades: PK-5Distance: 1.7 mi
- 5/10Alex W Spence Talented/Gifted AcademyGrades: 6-8Distance: 1.4 mi
- 4/10North Dallas High SchoolGrades: 9-12Distance: 1.2 mi
