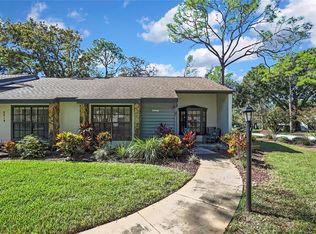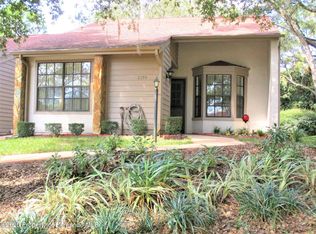Sold for $245,000
$245,000
2215 Forester Way, Spring Hill, FL 34606
2beds
1,330sqft
Single Family Residence
Built in 1982
4,356 Square Feet Lot
$236,700 Zestimate®
$184/sqft
$1,904 Estimated rent
Home value
$236,700
$208,000 - $270,000
$1,904/mo
Zestimate® history
Loading...
Owner options
Explore your selling options
What's special
Under contract. Accepting back up offers..
Welcome to your new immaculately kept and completely remodeled end unit villa located in Pine Grove Village, a subdivision of Timber Pines, an award-winning community. As you approach the front entry, notice the large covered front porch. Picture yourself sitting outside and drinking your favorite beverage while reading the paper and enjoying the fresh air. Now enter this gorgeous 1330 Square Foot home with an open floor plan. Upon entering the front door, you will see the luxury vinyl plank flooring throughout this home with the Dining Room on your left which leads to your completely updated kitchen with newer cabinets and Quartz countertops. The appliances are all stainless steel and there are two pantry closets. Your Living Room/Family Room is one large open space so you can socialize with your guests or just relax. The Master Bedroom is spacious with a sliding pocket door. It has a true walk-in closet and has attic access as well. You've got a private en-suite with tiled floor, new dual vanity with marble countertop, and a tiled, no step walk-in shower with a bench seat. The large guest bedroom will house a king size bed and has an extra-large walk-in closet. The Guest Bath has a new single vanity with a tiled shower. There is crown molding in both bedrooms and baths. The Florida Room or converted lanai houses the washer and dryer in a closet and the room can easily be used as a small third bedroom for when the extended family comes to visit. There are hooks installed so you can put up a curtain to give you added privacy. The backyard is lovely with a large cement patio so you can sit outside and enjoy nature. This villa has one assigned covered parking spot and one outside storage closet to house your tools and other items. This village is pet friendly allowing one dog per household. The roof was installed in 2021, along with new windows in 2019 and AC was replaced in 2024 with a new water heater in 2022. Don't miss the opportunity to own this completely updated home and start living the dream by living in Timber Pines, a 55+ gated community that offers 63 holes of golf, a Country Club, Performing Arts Center, Wellness Center, pickleball, tennis, bocce, a dog park, security, and over 100 clubs to keep you as busy as you would like. Call now for your private showing because this one won't last long.
Zillow last checked: 8 hours ago
Listing updated: July 07, 2025 at 02:19pm
Listed by:
Kathleen Cronin 352-428-8557,
Keller Williams-Elite Partners
Bought with:
Terri L. Osborn, SL0700134
Dalton Wade Inc
Source: HCMLS,MLS#: 2251110
Facts & features
Interior
Bedrooms & bathrooms
- Bedrooms: 2
- Bathrooms: 2
- Full bathrooms: 2
Primary bedroom
- Area: 189.96
- Dimensions: 15.83x12
Bedroom 2
- Area: 142.44
- Dimensions: 13.25x10.75
Primary bathroom
- Area: 62.65
- Dimensions: 9.08x6.9
Bathroom 2
- Area: 57.48
- Dimensions: 8.33x6.9
Dining room
- Area: 171.76
- Dimensions: 18.08x9.5
Florida room
- Area: 143.26
- Dimensions: 18.9x7.58
Kitchen
- Area: 137.25
- Dimensions: 15.25x9
Living room
- Area: 193.5
- Dimensions: 15x12.9
Other
- Description: Front Porch
- Area: 179.4
- Dimensions: 18.25x9.83
Heating
- Central
Cooling
- Central Air
Appliances
- Included: Dishwasher, Dryer, Electric Range, Freezer, Microwave, Refrigerator, Washer
- Laundry: In Unit
Features
- Ceiling Fan(s), Double Vanity, Pantry, Primary Bathroom - Shower No Tub, Walk-In Closet(s)
- Flooring: Vinyl
- Has fireplace: No
Interior area
- Total structure area: 1,330
- Total interior livable area: 1,330 sqft
Property
Parking
- Total spaces: 1
- Parking features: Detached Carport
- Carport spaces: 1
Features
- Levels: One
- Stories: 1
Lot
- Size: 4,356 sqft
- Features: Other
Details
- Parcel number: R2122317606100000580
- Zoning: PDP
- Zoning description: PUD
- Special conditions: Standard
Construction
Type & style
- Home type: SingleFamily
- Architectural style: Villa
- Property subtype: Single Family Residence
- Attached to another structure: Yes
Materials
- Block, Concrete, Stucco
- Roof: Shingle
Condition
- New construction: No
- Year built: 1982
Utilities & green energy
- Sewer: Public Sewer
- Water: Public
- Utilities for property: Cable Available, Water Connected
Community & neighborhood
Security
- Security features: Gated with Guard
Senior living
- Senior community: Yes
Location
- Region: Spring Hill
- Subdivision: Timber Pines Pn Gr Vl Tr 6 1a
HOA & financial
HOA
- Has HOA: Yes
- HOA fee: $314 monthly
- Amenities included: Cable TV, Clubhouse, Dog Park, Fitness Center, Gated, Golf Course, Pickleball, Pool, RV/Boat Storage, Security, Shuffleboard Court, Spa/Hot Tub, Tennis Court(s)
- Services included: Cable TV, Internet
- Second HOA fee: $154 monthly
Other
Other facts
- Listing terms: Cash,Conventional,FHA,VA Loan
- Road surface type: Asphalt
Price history
| Date | Event | Price |
|---|---|---|
| 7/7/2025 | Sold | $245,000-5.7%$184/sqft |
Source: | ||
| 5/28/2025 | Pending sale | $259,900$195/sqft |
Source: | ||
| 3/5/2025 | Price change | $259,900-3.7%$195/sqft |
Source: | ||
| 1/26/2025 | Listed for sale | $269,900+440.9%$203/sqft |
Source: | ||
| 11/7/2013 | Sold | $49,900-8.4%$38/sqft |
Source: | ||
Public tax history
| Year | Property taxes | Tax assessment |
|---|---|---|
| 2024 | $961 +7.3% | $71,196 +3% |
| 2023 | $895 +10.1% | $69,122 +3% |
| 2022 | $814 +1.4% | $67,109 +3% |
Find assessor info on the county website
Neighborhood: Timber Pines
Nearby schools
GreatSchools rating
- 2/10Deltona Elementary SchoolGrades: PK-5Distance: 1.4 mi
- 4/10Fox Chapel Middle SchoolGrades: 6-8Distance: 4.2 mi
- 3/10Weeki Wachee High SchoolGrades: 9-12Distance: 10 mi
Schools provided by the listing agent
- Elementary: Deltona
- Middle: Fox Chapel
- High: Weeki Wachee
Source: HCMLS. This data may not be complete. We recommend contacting the local school district to confirm school assignments for this home.
Get a cash offer in 3 minutes
Find out how much your home could sell for in as little as 3 minutes with a no-obligation cash offer.
Estimated market value$236,700
Get a cash offer in 3 minutes
Find out how much your home could sell for in as little as 3 minutes with a no-obligation cash offer.
Estimated market value
$236,700

