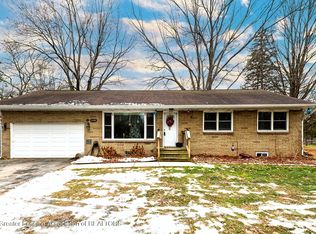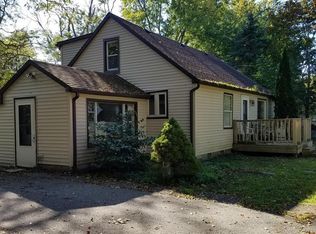Sold for $275,000
$275,000
2215 Haslett Rd, East Lansing, MI 48823
3beds
1,468sqft
Single Family Residence
Built in 1950
0.96 Acres Lot
$292,100 Zestimate®
$187/sqft
$2,553 Estimated rent
Home value
$292,100
Estimated sales range
Not available
$2,553/mo
Zestimate® history
Loading...
Owner options
Explore your selling options
What's special
Welcome home to 2215 Haslett Rd! You will be charmed by this 3 bedroom, 2 1/2 bath ranch with an open floor plan. The main living area features a wood burning fireplace and a large window that floods the room with natural light. The kitchen is well-appointed with ample storage and counter space, and it features stainless steel appliances. You'll also enjoy a large primary suite with extra room leading to the en suite bath.
In the partially finished basement you'll find a laundry area and plenty of room for additonal storage. You can transform the finished room into a home-office or work-out space to suit your needs. Step outside and you'll find a deck overlooking the large back yard with a firepit. Almost an acre of property within the city of East Lansing is a rare find and offers many ways to enjoy the beautiful Michigan summers.
Don't miss out on the opportunity to make this beautiful home yours ~ Schedule your showing before it's too late!
Zillow last checked: 8 hours ago
Listing updated: July 14, 2025 at 06:48am
Listed by:
Holly Roderick 517-618-1869,
Real Estate One 1st
Bought with:
Steven Meszaros, 6501460085
Five Star Real Estate - Lansing
Source: Greater Lansing AOR,MLS#: 288450
Facts & features
Interior
Bedrooms & bathrooms
- Bedrooms: 3
- Bathrooms: 3
- Full bathrooms: 2
- 1/2 bathrooms: 1
Primary bedroom
- Level: First
- Area: 164.68 Square Feet
- Dimensions: 17.39 x 9.47
Bedroom 2
- Level: First
- Area: 87.1 Square Feet
- Dimensions: 10.97 x 7.94
Bedroom 3
- Level: First
- Area: 72.31 Square Feet
- Dimensions: 9.49 x 7.62
Bonus room
- Level: Basement
- Area: 161.29 Square Feet
- Dimensions: 14.92 x 10.81
Dining room
- Description: Kitchen/Dining Combo
- Level: First
- Area: 154.55 Square Feet
- Dimensions: 19.01 x 8.13
Kitchen
- Description: Kitchen/Dining Combo
- Level: First
- Area: 154.55 Square Feet
- Dimensions: 19.01 x 8.13
Living room
- Level: First
- Area: 341.4 Square Feet
- Dimensions: 22.49 x 15.18
Heating
- Electric, Forced Air
Cooling
- Central Air
Appliances
- Included: Microwave, Washer/Dryer, Refrigerator, Free-Standing Freezer, Dishwasher, Built-In Electric Range
- Laundry: In Basement
Features
- Kitchen Island, Open Floorplan
- Flooring: Laminate
- Basement: Partially Finished
- Number of fireplaces: 1
- Fireplace features: Wood Burning
Interior area
- Total structure area: 2,936
- Total interior livable area: 1,468 sqft
- Finished area above ground: 1,468
- Finished area below ground: 0
Property
Parking
- Total spaces: 2
- Parking features: Circular Driveway, Overhead Storage
- Garage spaces: 2
- Has uncovered spaces: Yes
Features
- Levels: One
- Stories: 1
- Exterior features: Fire Pit
Lot
- Size: 0.96 Acres
- Dimensions: 100 x 420
Details
- Additional structures: Poultry Coop
- Foundation area: 1468
- Parcel number: 33020209402004
- Zoning description: Zoning
Construction
Type & style
- Home type: SingleFamily
- Architectural style: Ranch
- Property subtype: Single Family Residence
Materials
- Brick
- Roof: Shingle
Condition
- Year built: 1950
Utilities & green energy
- Sewer: Public Sewer
- Water: Public
- Utilities for property: Water Connected, Sewer Connected, Electricity Connected
Community & neighborhood
Location
- Region: East Lansing
- Subdivision: Pleasant
Other
Other facts
- Listing terms: VA Loan,Cash,Conventional,FHA
Price history
| Date | Event | Price |
|---|---|---|
| 7/10/2025 | Sold | $275,000+1.9%$187/sqft |
Source: | ||
| 7/9/2025 | Pending sale | $269,900$184/sqft |
Source: | ||
| 6/4/2025 | Contingent | $269,900$184/sqft |
Source: | ||
| 5/28/2025 | Listed for sale | $269,900+28.5%$184/sqft |
Source: | ||
| 4/5/2021 | Sold | $210,000-2.3%$143/sqft |
Source: Public Record Report a problem | ||
Public tax history
| Year | Property taxes | Tax assessment |
|---|---|---|
| 2024 | $4,240 | $100,200 +13% |
| 2023 | -- | $88,700 +19.4% |
| 2022 | -- | $74,300 +6.8% |
Find assessor info on the county website
Neighborhood: 48823
Nearby schools
GreatSchools rating
- 7/10Murphy Elementary SchoolGrades: 2-5Distance: 0.8 mi
- 9/10Haslett Middle SchoolGrades: 6-8Distance: 1.4 mi
- 8/10Haslett High SchoolGrades: 9-12Distance: 1.4 mi
Schools provided by the listing agent
- High: Haslett
Source: Greater Lansing AOR. This data may not be complete. We recommend contacting the local school district to confirm school assignments for this home.
Get pre-qualified for a loan
At Zillow Home Loans, we can pre-qualify you in as little as 5 minutes with no impact to your credit score.An equal housing lender. NMLS #10287.
Sell for more on Zillow
Get a Zillow Showcase℠ listing at no additional cost and you could sell for .
$292,100
2% more+$5,842
With Zillow Showcase(estimated)$297,942

