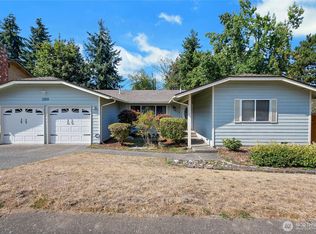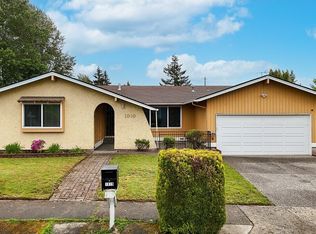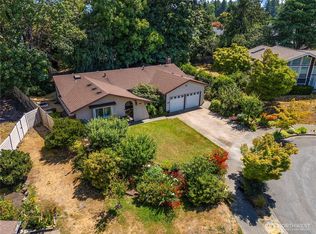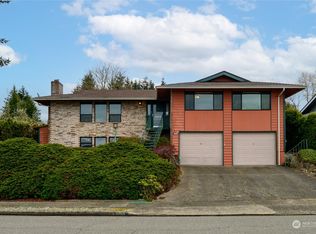Sold
Listed by:
Melissa Clark,
Ensemble,
Christopher Cornett,
Ensemble
Bought with: Best Choice Realty LLC
$749,900
2215 Jones Place SE, Renton, WA 98055
4beds
2,210sqft
Single Family Residence
Built in 1977
9,626.76 Square Feet Lot
$748,700 Zestimate®
$339/sqft
$3,702 Estimated rent
Home value
$748,700
$689,000 - $809,000
$3,702/mo
Zestimate® history
Loading...
Owner options
Explore your selling options
What's special
Tucked at the end of a quiet cul-de-sac, this inviting property delivers that “we’re home” feeling the moment you arrive. Soak in the golden glow of Olympic Mountain sunsets from a backyard sanctuary that feels worlds away—yet is just minutes from everything. Inside, spacious living awaits with four bedrooms all on one level and multiple areas to gather or unwind. The light-filled living room features soaring ceilings, leafy green views, and a wood-burning fireplace. Downstairs, a generously sized family room opens directly to the expansive backyard —ideal for everyday play or weekend relaxation. With quick access to Sea-Tac, I-405, and direct transit to Seattle, you’ll stay connected while coming home to calm. Scenic. Spacious. Serene.
Zillow last checked: 8 hours ago
Listing updated: September 22, 2025 at 04:03am
Listed by:
Melissa Clark,
Ensemble,
Christopher Cornett,
Ensemble
Bought with:
Allison Fasnacht, 131260
Best Choice Realty LLC
Source: NWMLS,MLS#: 2396418
Facts & features
Interior
Bedrooms & bathrooms
- Bedrooms: 4
- Bathrooms: 3
- Full bathrooms: 1
- 3/4 bathrooms: 2
- Main level bathrooms: 2
- Main level bedrooms: 4
Primary bedroom
- Level: Main
Bedroom
- Level: Main
Bedroom
- Level: Main
Bedroom
- Level: Main
Bathroom full
- Level: Main
Bathroom three quarter
- Level: Lower
Bathroom three quarter
- Level: Main
Dining room
- Level: Main
Entry hall
- Level: Split
Family room
- Level: Lower
Kitchen with eating space
- Level: Main
Living room
- Level: Main
Utility room
- Level: Lower
Heating
- Fireplace, Forced Air, Electric, Natural Gas
Cooling
- None
Appliances
- Included: Dishwasher(s), Dryer(s), Microwave(s), Refrigerator(s), Stove(s)/Range(s), Washer(s), Water Heater: Gas, Water Heater Location: Lower Level Bathroom Closet
Features
- Bath Off Primary, Dining Room
- Flooring: Hardwood, Vinyl, Vinyl Plank, Carpet
- Basement: Daylight,Finished
- Number of fireplaces: 2
- Fireplace features: See Remarks, Wood Burning, Lower Level: 1, Main Level: 1, Fireplace
Interior area
- Total structure area: 2,210
- Total interior livable area: 2,210 sqft
Property
Parking
- Total spaces: 2
- Parking features: Attached Garage
- Attached garage spaces: 2
Features
- Levels: Multi/Split
- Entry location: Split
- Patio & porch: Bath Off Primary, Dining Room, Fireplace, Security System, Water Heater
- Has view: Yes
- View description: Mountain(s), Territorial
Lot
- Size: 9,626 sqft
- Features: Cul-De-Sac, Curbs, Dead End Street, Paved, Sidewalk, Cable TV, Deck, Fenced-Fully, Gas Available, High Speed Internet, Outbuildings, Patio
- Topography: Level,Partial Slope
- Residential vegetation: Fruit Trees, Garden Space, Wooded
Details
- Parcel number: 6673050060
- Special conditions: Standard
Construction
Type & style
- Home type: SingleFamily
- Architectural style: Contemporary
- Property subtype: Single Family Residence
Materials
- Wood Siding
- Foundation: Poured Concrete
- Roof: Composition
Condition
- Year built: 1977
Utilities & green energy
- Electric: Company: Puget Sound Energy
- Sewer: Sewer Connected, Company: City of Renton
- Water: Public, Company: City of Renton
- Utilities for property: Comcast/Xfinity, Comcast/Xfinity
Community & neighborhood
Security
- Security features: Security System
Location
- Region: Renton
- Subdivision: Rolling Hills
Other
Other facts
- Listing terms: Cash Out,Conventional,FHA,VA Loan
- Cumulative days on market: 28 days
Price history
| Date | Event | Price |
|---|---|---|
| 8/22/2025 | Sold | $749,900$339/sqft |
Source: | ||
| 7/24/2025 | Pending sale | $749,900$339/sqft |
Source: | ||
| 6/26/2025 | Listed for sale | $749,900$339/sqft |
Source: | ||
Public tax history
| Year | Property taxes | Tax assessment |
|---|---|---|
| 2024 | $1,075 -11.8% | $490,000 |
| 2023 | $1,219 -52.9% | $490,000 |
| 2022 | $2,585 -17.3% | $490,000 |
Find assessor info on the county website
Neighborhood: Rolling Hills
Nearby schools
GreatSchools rating
- 5/10Cascade Elementary SchoolGrades: K-5Distance: 0.5 mi
- 5/10Nelsen Middle SchoolGrades: 6-8Distance: 0.2 mi
- 5/10Lindbergh Senior High SchoolGrades: 9-12Distance: 1.4 mi

Get pre-qualified for a loan
At Zillow Home Loans, we can pre-qualify you in as little as 5 minutes with no impact to your credit score.An equal housing lender. NMLS #10287.



