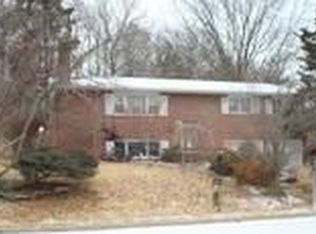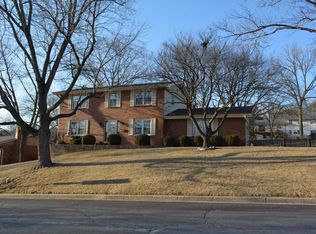Traditional split-level with two living areas. 4 bedrooms, master with an en-suite. 2 additional full baths. Master and additional bedroom have walk in closets. Fenced in backyard. Two car garage. Great location, near Mizzou, shopping, MKT trail. Exterior is wood and brick. Interior floors include tile, laminate and carpet. Updated appliances, including AC system and water heater. Original six-panel solid wood doors throughout the home.
This property is off market, which means it's not currently listed for sale or rent on Zillow. This may be different from what's available on other websites or public sources.

