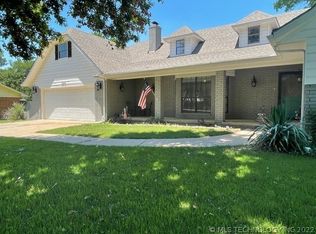Beautifully re-done, "inside and out" : recent exterior and interior paint, popcorn ceilings removed, added pantry, replaced lots of lighting fixtures, ceiling fans, sink fixtures, water purifier under kitchen sink, added cedar barn doors to master bedroom and bath, enameled kitchen cabinets & added safe room. There is a gorgeous wrought iron handrail on stairway leading to upstairs bedroom with its own bath. Living room has two story ceiling. Built-in bookcases by fireplace. Large backyard features a deck, a covered patio, great playground area and an above ground swimming pool. Plainview Schools.
This property is off market, which means it's not currently listed for sale or rent on Zillow. This may be different from what's available on other websites or public sources.
