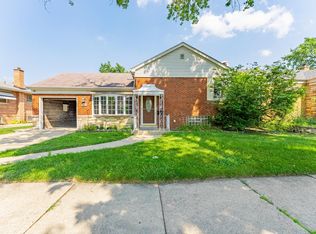Closed
$365,000
2215 S 9th Ave, North Riverside, IL 60546
3beds
1,596sqft
Single Family Residence
Built in 1942
6,351.05 Square Feet Lot
$383,100 Zestimate®
$229/sqft
$2,605 Estimated rent
Home value
$383,100
$341,000 - $429,000
$2,605/mo
Zestimate® history
Loading...
Owner options
Explore your selling options
What's special
Welcome to this charming Cape Cod home in the heart of North Riverside. There are 3 spacious bedrooms and full bath upstairs with additional space on both levels for an office, an extra bedroom, or family gathering room. Updates include an overhead sewer system, new A/C, windows in the primary bedroom and mudroom, and asphalt driveway. This cozy home extends outside with a seating area off the back door into the backyard leading to the garden and more outdoor seating space. 2215 S 9th Ave is conveniently located for all of your shopping and commuting needs. Easy access to all the Chicagoland highways and public transportation. Komarek School is blocks away and makes the morning school dropoff a breeze. Enjoy seeing all the wildlife while walking the trails and don't wait to make this property your new home sweet home. Schedule your showing today!
Zillow last checked: 8 hours ago
Listing updated: November 22, 2024 at 08:34pm
Listing courtesy of:
Lauren Apicella 888-574-9405,
eXp Realty,
Angela Ramos 773-742-4847,
eXp Realty
Bought with:
Mauricio Lopez
eXp Realty
Source: MRED as distributed by MLS GRID,MLS#: 12168620
Facts & features
Interior
Bedrooms & bathrooms
- Bedrooms: 3
- Bathrooms: 2
- Full bathrooms: 1
- 1/2 bathrooms: 1
Primary bedroom
- Features: Flooring (Carpet)
- Level: Second
- Area: 192 Square Feet
- Dimensions: 16X12
Bedroom 2
- Features: Flooring (Hardwood)
- Level: Second
- Area: 144 Square Feet
- Dimensions: 12X12
Bedroom 3
- Features: Flooring (Hardwood)
- Level: Second
- Area: 99 Square Feet
- Dimensions: 11X9
Bonus room
- Features: Flooring (Carpet)
- Level: Main
- Area: 130 Square Feet
- Dimensions: 10X13
Dining room
- Features: Flooring (Hardwood)
- Level: Main
- Area: 132 Square Feet
- Dimensions: 12X11
Kitchen
- Level: Main
- Area: 120 Square Feet
- Dimensions: 12X10
Living room
- Features: Flooring (Hardwood)
- Level: Main
- Area: 195 Square Feet
- Dimensions: 15X13
Office
- Features: Flooring (Carpet)
- Level: Second
- Area: 80 Square Feet
- Dimensions: 8X10
Heating
- Natural Gas
Cooling
- Central Air
Appliances
- Laundry: Gas Dryer Hookup
Features
- Basement: Unfinished,Exterior Entry,Full
- Number of fireplaces: 1
- Fireplace features: Wood Burning, Living Room
Interior area
- Total structure area: 0
- Total interior livable area: 1,596 sqft
Property
Parking
- Total spaces: 2
- Parking features: Asphalt, On Site, Detached, Garage
- Garage spaces: 2
Accessibility
- Accessibility features: No Disability Access
Features
- Stories: 1
Lot
- Size: 6,351 sqft
Details
- Parcel number: 15261000120000
- Special conditions: None
Construction
Type & style
- Home type: SingleFamily
- Architectural style: Cape Cod
- Property subtype: Single Family Residence
Materials
- Vinyl Siding, Brick, Stone
Condition
- New construction: No
- Year built: 1942
Utilities & green energy
- Sewer: Public Sewer
- Water: Public
Community & neighborhood
Location
- Region: North Riverside
Other
Other facts
- Listing terms: Conventional
- Ownership: Fee Simple
Price history
| Date | Event | Price |
|---|---|---|
| 11/22/2024 | Sold | $365,000-2.7%$229/sqft |
Source: | ||
| 10/26/2024 | Contingent | $375,000$235/sqft |
Source: | ||
| 9/20/2024 | Listed for sale | $375,000+114.3%$235/sqft |
Source: | ||
| 11/27/2013 | Sold | $175,000+4.2%$110/sqft |
Source: | ||
| 10/12/2013 | Pending sale | $168,000$105/sqft |
Source: Re/Max Professionals #08454435 Report a problem | ||
Public tax history
| Year | Property taxes | Tax assessment |
|---|---|---|
| 2023 | $7,133 +5% | $33,000 +23.6% |
| 2022 | $6,790 -6.8% | $26,698 -8.5% |
| 2021 | $7,289 +0.9% | $29,186 |
Find assessor info on the county website
Neighborhood: 60546
Nearby schools
GreatSchools rating
- 4/10Komarek Elementary SchoolGrades: PK-8Distance: 0.3 mi
- 10/10Riverside Brookfield Twp High SchoolGrades: 9-12Distance: 1.5 mi
Schools provided by the listing agent
- High: Riverside Brookfield Twp Senior
- District: 94
Source: MRED as distributed by MLS GRID. This data may not be complete. We recommend contacting the local school district to confirm school assignments for this home.
Get a cash offer in 3 minutes
Find out how much your home could sell for in as little as 3 minutes with a no-obligation cash offer.
Estimated market value$383,100
Get a cash offer in 3 minutes
Find out how much your home could sell for in as little as 3 minutes with a no-obligation cash offer.
Estimated market value
$383,100
