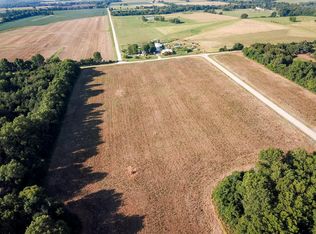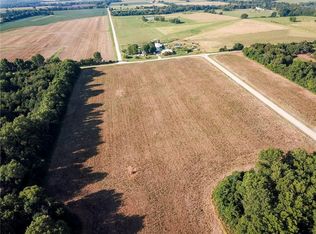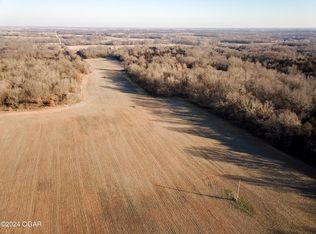Sold
Price Unknown
22159 E Panama Rd, Nevada, MO 64772
4beds
2,252sqft
Single Family Residence
Built in 1995
10 Acres Lot
$427,700 Zestimate®
$--/sqft
$1,881 Estimated rent
Home value
$427,700
Estimated sales range
Not available
$1,881/mo
Zestimate® history
Loading...
Owner options
Explore your selling options
What's special
Welcome to this refined rural retreat nestled on approximately 10 acres in the heart of Vernon County. Designed with timeless appeal and practical luxury, this 4-bedroom, 3.5-bathroom home offers a rare combination of style, space, and serenity.
The Colonial-inspired exterior features a stately brick façade and columned entry, creating an elegant first impression. Inside, you’ll find fresh interior paint, luxury vinyl plank and tile flooring, and a well-designed floor plan that balances comfort with high-end finishes.
The kitchen is a standout—complete with double wall ovens, a classic subway tile backsplash, eat-at bar, and custom cabinetry featuring soft-close doors, drawers, and a hidden toe-kick trash cabinet. Whether you’re entertaining or cooking for the crew, this kitchen is built to perform.
The main level includes two spacious bedrooms, while the upper level features two additional bedrooms—each with its own private en-suite bathroom, offering ideal accommodations for guests, older children, or multi-generational living.
The primary suite offers a spa-inspired bath with a walk-in tile shower, soaking tub, dual vanity, and a large walk-in closet for added convenience.
Step outside to enjoy an inground pool, expansive patio, and a pool house ready for your finishing touch—perfect for a guest suite, backyard bar, or private home office. Two outbuildings complete the property: one with concrete floors and electric, and another suited for equipment storage or livestock.
A fully stocked pond with bass, crappie, and catfish adds a peaceful, scenic touch to this well-rounded Southwest Missouri property.
Move-in ready and packed with potential, this home offers upscale country living with room to relax, work, and enjoy the outdoors in style.
Zillow last checked: 8 hours ago
Listing updated: July 24, 2025 at 12:54pm
Listing Provided by:
Ashlee Whittington-Duncan 417-321-7125,
CURTIS & SONS REALTY
Bought with:
Ashlee Whittington-Duncan, 2016043806
CURTIS & SONS REALTY
Source: Heartland MLS as distributed by MLS GRID,MLS#: 2542482
Facts & features
Interior
Bedrooms & bathrooms
- Bedrooms: 4
- Bathrooms: 3
- Full bathrooms: 2
- 1/2 bathrooms: 1
Heating
- Electric
Cooling
- Electric
Appliances
- Included: Dishwasher, Refrigerator, Built-In Electric Oven
- Laundry: Main Level
Features
- Windows: Thermal Windows
- Basement: Crawl Space
- Has fireplace: No
Interior area
- Total structure area: 2,252
- Total interior livable area: 2,252 sqft
- Finished area above ground: 2,252
- Finished area below ground: 0
Property
Parking
- Total spaces: 2
- Parking features: Detached
- Garage spaces: 2
Features
- Fencing: Other
Lot
- Size: 10 Acres
- Features: Acreage
Details
- Additional structures: Barn(s), Outbuilding
- Parcel number: 192.010004.01
Construction
Type & style
- Home type: SingleFamily
- Property subtype: Single Family Residence
Materials
- Brick Veneer, Frame
- Roof: Composition
Condition
- Year built: 1995
Utilities & green energy
- Sewer: Septic Tank
- Water: Rural
Community & neighborhood
Location
- Region: Nevada
- Subdivision: None
Other
Other facts
- Listing terms: Cash,Conventional,FHA,VA Loan
- Ownership: Private
- Road surface type: Gravel, Paved
Price history
| Date | Event | Price |
|---|---|---|
| 7/24/2025 | Sold | -- |
Source: | ||
| 6/17/2025 | Pending sale | $399,500$177/sqft |
Source: | ||
| 6/11/2025 | Listed for sale | $399,500+170.1%$177/sqft |
Source: | ||
| 3/24/2021 | Listing removed | -- |
Source: Owner Report a problem | ||
| 5/30/2017 | Listing removed | $147,900$66/sqft |
Source: Owner Report a problem | ||
Public tax history
| Year | Property taxes | Tax assessment |
|---|---|---|
| 2025 | -- | $32,740 +23.5% |
| 2024 | $1,755 +24.7% | $26,520 +3.9% |
| 2023 | $1,407 +5.3% | $25,520 |
Find assessor info on the county website
Neighborhood: 64772
Nearby schools
GreatSchools rating
- 5/10Northeast Vernon Co. R-I Elementary SchoolGrades: PK-6Distance: 15.2 mi
- 5/10Northeast Vernon Co. R-I High SchoolGrades: 7-12Distance: 5.3 mi
Sell for more on Zillow
Get a Zillow Showcase℠ listing at no additional cost and you could sell for .
$427,700
2% more+$8,554
With Zillow Showcase(estimated)$436,254


