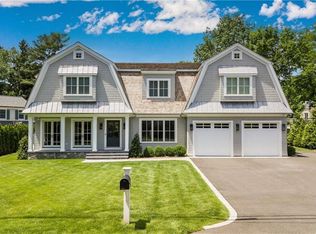Sold for $2,602,100
$2,602,100
2216 Boston Post Road, Darien, CT 06820
5beds
3,907sqft
Single Family Residence
Built in 2023
0.35 Acres Lot
$2,882,600 Zestimate®
$666/sqft
$7,527 Estimated rent
Home value
$2,882,600
$2.65M - $3.14M
$7,527/mo
Zestimate® history
Loading...
Owner options
Explore your selling options
What's special
Welcome to 2216 Boston Post Road! Move right into this sunny 5 bedroom home built in 2023 located within the Hindley Elementary School district. Experience all that this wonderful location has to offer from this light bright home designed for both indoor & outdoor enjoyment. As part of the waterfront Noroton Manor Association enjoy beach access, private tennis courts & social gatherings throughout the year. Featuring 10 ft ceilings on the main level and a large gracious family room with gas FP. A warm inviting kitchen with beautiful custom cabinetry, large island with quartzite countertops, walk-in pantry & top of the line Thermidor appliances, where you can put your culinary skills to work. Through the Butler's pantry is a dining room to enjoy and just off of the family room is access to the patio & ample flat backyard. A private main floor office, mud room area & half bath complete the first floor. There are 5 bedrooms & 3 bathrooms on the second floor which features 9 ft ceilings & large windows throughout. Enjoy your morning coffee on the balcony off of the primary bedroom suite which includes a large walk-in closet, primary bathroom with individual vanities, tub, rain shower & separate water closet. An additional four bedrooms, two additional bathrooms (one is a J&J) and laundry room complete the second floor. The unfinished basement offers the opportunity for added living space with approximately 1700 sq ft, 9 foot ceilings and window for egress. Rheem instant gas water heater, V400 amps service, sub panel for the second floor, Electric Vehicle plug in the garage 220 V 50 amps, two gas furnaces and 2 cooling for the HVAC, humidifier is installed on the first floor. See attached property information sheet for more details.
Zillow last checked: 8 hours ago
Listing updated: October 01, 2024 at 01:30am
Listed by:
Lisette McVey 203-233-6166,
Compass Connecticut, LLC 203-423-3100
Bought with:
Jennifer Leahy, RES.0798123
Douglas Elliman of Connecticut
Source: Smart MLS,MLS#: 24013161
Facts & features
Interior
Bedrooms & bathrooms
- Bedrooms: 5
- Bathrooms: 4
- Full bathrooms: 3
- 1/2 bathrooms: 1
Primary bedroom
- Level: Upper
Bedroom
- Level: Upper
Bedroom
- Level: Upper
Bedroom
- Level: Upper
Bedroom
- Level: Upper
Primary bathroom
- Level: Upper
Bathroom
- Level: Main
Bathroom
- Level: Upper
Bathroom
- Level: Upper
Dining room
- Level: Main
Kitchen
- Level: Main
Living room
- Level: Main
Office
- Level: Main
Heating
- Forced Air, Zoned, Natural Gas
Cooling
- Central Air, Zoned
Appliances
- Included: Oven/Range, Microwave, Range Hood, Refrigerator, Dishwasher, Washer, Dryer, Gas Water Heater, Tankless Water Heater, Humidifier
- Laundry: Upper Level, Mud Room
Features
- Open Floorplan
- Basement: Full,Unfinished
- Attic: Pull Down Stairs
- Number of fireplaces: 1
Interior area
- Total structure area: 3,907
- Total interior livable area: 3,907 sqft
- Finished area above ground: 3,907
Property
Parking
- Total spaces: 2
- Parking features: Attached, Garage Door Opener
- Attached garage spaces: 2
Features
- Patio & porch: Patio
- Exterior features: Balcony
Lot
- Size: 0.35 Acres
- Features: Level
Details
- Parcel number: 999999999
- Zoning: R12
Construction
Type & style
- Home type: SingleFamily
- Architectural style: Colonial
- Property subtype: Single Family Residence
Materials
- HardiPlank Type
- Foundation: Concrete Perimeter
- Roof: Asphalt
Condition
- Torn Down & Rebuilt
- New construction: Yes
- Year built: 2023
Utilities & green energy
- Sewer: Public Sewer
- Water: Public
Community & neighborhood
Community
- Community features: Basketball Court, Library, Paddle Tennis, Park, Playground, Public Rec Facilities, Tennis Court(s)
Location
- Region: Darien
- Subdivision: Noroton Manor
HOA & financial
HOA
- Has HOA: Yes
- HOA fee: $400 annually
- Amenities included: Tennis Court(s), Lake/Beach Access
Price history
| Date | Event | Price |
|---|---|---|
| 6/27/2024 | Sold | $2,602,100+8.6%$666/sqft |
Source: | ||
| 5/20/2024 | Pending sale | $2,395,000$613/sqft |
Source: | ||
| 5/9/2024 | Listed for sale | $2,395,000+166.1%$613/sqft |
Source: | ||
| 10/12/2022 | Sold | $900,000-5.3%$230/sqft |
Source: | ||
| 8/27/2022 | Contingent | $950,000$243/sqft |
Source: | ||
Public tax history
| Year | Property taxes | Tax assessment |
|---|---|---|
| 2025 | $21,081 +41.8% | $1,361,850 +34.6% |
| 2024 | $14,866 +80.5% | $1,011,990 +116.4% |
| 2023 | $8,234 +2.2% | $467,600 |
Find assessor info on the county website
Neighborhood: Norton
Nearby schools
GreatSchools rating
- 10/10Hindley Elementary SchoolGrades: PK-5Distance: 0.3 mi
- 9/10Middlesex Middle SchoolGrades: 6-8Distance: 1 mi
- 10/10Darien High SchoolGrades: 9-12Distance: 1.8 mi
Schools provided by the listing agent
- Elementary: Hindley
- Middle: Middlesex
- High: Darien
Source: Smart MLS. This data may not be complete. We recommend contacting the local school district to confirm school assignments for this home.
Sell with ease on Zillow
Get a Zillow Showcase℠ listing at no additional cost and you could sell for —faster.
$2,882,600
2% more+$57,652
With Zillow Showcase(estimated)$2,940,252
