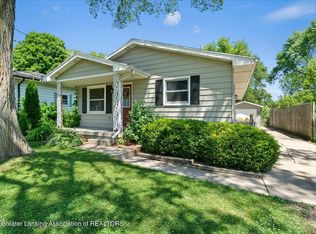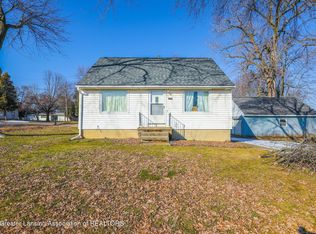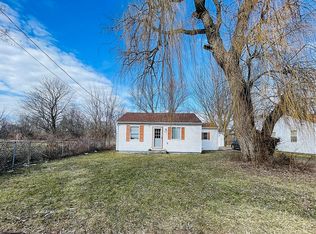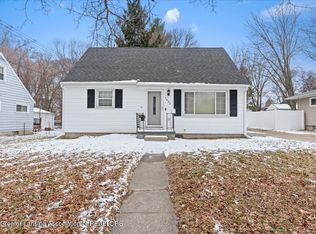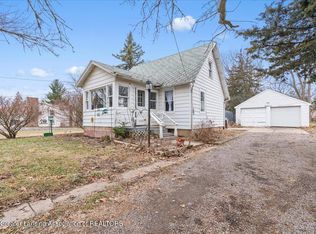Bright & Welcoming Home in Holt's Meadow Lawn This well-maintained home is move-in ready and an incredible value in Holt's Meadow Lawn subdivision. Step inside to a bright and spacious living room filled with natural light, flowing seamlessly into the dining area and kitchen for an open, functional floor plan. The home features 2 comfortable bedrooms with generous closet space and a full bathroom. Convenient main-floor laundry/utility room (washer & dryer included) is located just off the kitchen with easy access to the backyard. Out back, you'll find a private patio—perfect for grilling or entertaining—plus nearly a quarter-acre yard with partial fencing, lush landscaping... and a dedicated garden space for vegetables and herbs. A dry shed offers extra storage for tools and lawn equipment. BATVAI.
Under contract
Price cut: $10K (12/2)
$134,900
2216 Coolridge Rd, Holt, MI 48842
2beds
720sqft
Est.:
Single Family Residence
Built in 1955
9,147.6 Square Feet Lot
$133,100 Zestimate®
$187/sqft
$-- HOA
What's special
Lush landscapingOpen functional floor plan
- 185 days |
- 1,278 |
- 66 |
Zillow last checked: 8 hours ago
Listing updated: February 16, 2026 at 10:15am
Listed by:
Brian Kasper 517-980-7288,
Century 21 Affiliated 517-887-0800
Source: Greater Lansing AOR,MLS#: 290810
Facts & features
Interior
Bedrooms & bathrooms
- Bedrooms: 2
- Bathrooms: 1
- Full bathrooms: 1
Primary bedroom
- Level: First
- Area: 134.2 Square Feet
- Dimensions: 12.2 x 11
Bedroom 2
- Level: First
- Area: 94.5 Square Feet
- Dimensions: 10.5 x 9
Dining room
- Level: First
- Area: 110 Square Feet
- Dimensions: 11 x 10
Kitchen
- Level: First
- Area: 110 Square Feet
- Dimensions: 11 x 10
Living room
- Level: First
- Area: 220.72 Square Feet
- Dimensions: 17.8 x 12.4
Heating
- Forced Air
Cooling
- Central Air
Appliances
- Included: Washer, Electric Oven, Dryer, Built-In Range
- Laundry: Electric Dryer Hookup, Main Level, Washer Hookup
Features
- See Remarks
- Flooring: Carpet, Linoleum, Vinyl
- Windows: Insulated Windows, Screens, Wood Frames
- Basement: None
- Has fireplace: No
- Fireplace features: None
Interior area
- Total structure area: 720
- Total interior livable area: 720 sqft
- Finished area above ground: 720
- Finished area below ground: 0
Property
Parking
- Parking features: Gravel
Features
- Levels: One
- Stories: 1
- Patio & porch: None
- Exterior features: Rain Gutters
- Pool features: None
- Spa features: None
- Fencing: Back Yard
- Has view: Yes
- View description: None
Lot
- Size: 9,147.6 Square Feet
Details
- Foundation area: 0
- Parcel number: 33250514326013
- Zoning description: Zoning
- Other equipment: None
Construction
Type & style
- Home type: SingleFamily
- Architectural style: Ranch
- Property subtype: Single Family Residence
Materials
- Aluminum Siding
- Foundation: Slab
- Roof: Shingle
Condition
- Year built: 1955
Utilities & green energy
- Electric: 100 Amp Service
- Sewer: Public Sewer
- Water: Public
- Utilities for property: Water Connected, Sewer Connected, Natural Gas Connected, Electricity Connected
Community & HOA
Community
- Subdivision: Meadow Lawn
Location
- Region: Holt
Financial & listing details
- Price per square foot: $187/sqft
- Tax assessed value: $44,900
- Annual tax amount: $1,978
- Date on market: 8/28/2025
- Listing terms: VA Loan,Cash,Conventional,FHA,FMHA - Rural Housing Loan
- Road surface type: Asphalt
Estimated market value
$133,100
$126,000 - $140,000
$1,304/mo
Price history
Price history
| Date | Event | Price |
|---|---|---|
| 2/16/2026 | Contingent | $134,900$187/sqft |
Source: | ||
| 12/2/2025 | Price change | $134,900-6.9%$187/sqft |
Source: | ||
| 11/20/2025 | Price change | $144,900-3.3%$201/sqft |
Source: | ||
| 8/29/2025 | Price change | $149,900+20%$208/sqft |
Source: | ||
| 8/28/2025 | Listed for sale | $124,900-3%$173/sqft |
Source: | ||
| 5/30/2024 | Sold | $128,700+17.1%$179/sqft |
Source: Public Record Report a problem | ||
| 9/15/2022 | Sold | $109,900$153/sqft |
Source: | ||
| 7/21/2022 | Pending sale | $109,900$153/sqft |
Source: | ||
| 7/19/2022 | Listed for sale | $109,900+100.2%$153/sqft |
Source: | ||
| 1/6/2016 | Listing removed | $54,900$76/sqft |
Source: CENTURY 21 Cedarwood #75022 Report a problem | ||
| 1/6/2016 | Pending sale | $54,900+4.6%$76/sqft |
Source: CENTURY 21 Cedarwood #75022 Report a problem | ||
| 12/31/2015 | Sold | $52,500-4.4%$73/sqft |
Source: Agent Provided Report a problem | ||
| 11/10/2015 | Price change | $54,900-8.3%$76/sqft |
Source: CENTURY 21 Cedarwood #75022 Report a problem | ||
| 8/19/2015 | Price change | $59,900-6.3%$83/sqft |
Source: CENTURY 21 Cedarwood #75022 Report a problem | ||
| 7/14/2015 | Listed for sale | $63,900-1.7%$89/sqft |
Source: Century 21 Cedarwood #72817 Report a problem | ||
| 3/16/2001 | Sold | $65,000$90/sqft |
Source: Public Record Report a problem | ||
Public tax history
Public tax history
| Year | Property taxes | Tax assessment |
|---|---|---|
| 2024 | $1,794 | $44,900 +24.7% |
| 2023 | -- | $36,000 +25.4% |
| 2022 | -- | $28,700 +12.1% |
| 2021 | -- | $25,600 +1.6% |
| 2020 | -- | $25,200 +7.2% |
| 2019 | $1,530 | $23,500 +9.3% |
| 2018 | $1,530 +57.4% | $21,500 |
| 2017 | $972 | $21,500 -0.5% |
| 2016 | $972 | $21,600 +4.3% |
| 2015 | $972 | $20,700 +7.8% |
| 2014 | $972 | $19,200 +2.1% |
| 2013 | -- | $18,800 +2.2% |
| 2012 | -- | $18,400 -8.5% |
| 2011 | -- | $20,100 -9.5% |
| 2010 | -- | $22,200 -24.5% |
| 2009 | -- | $29,400 -9% |
| 2008 | -- | $32,300 |
| 2007 | -- | $32,300 +3.2% |
| 2006 | -- | $31,300 |
| 2005 | -- | $31,300 |
| 2004 | -- | $31,300 +21.8% |
| 2003 | -- | $25,700 +9.8% |
| 2002 | -- | $23,400 +7.3% |
| 2001 | -- | $21,800 +3.8% |
| 2000 | -- | $21,000 |
Find assessor info on the county website
BuyAbility℠ payment
Est. payment
$839/mo
Principal & interest
$630
Property taxes
$209
Climate risks
Neighborhood: 48842
Nearby schools
GreatSchools rating
- 5/10Elliott Elementary SchoolGrades: K-4Distance: 0.3 mi
- 3/10Holt Junior High SchoolGrades: 7-8Distance: 0.9 mi
- 8/10Holt Senior High SchoolGrades: 9-12Distance: 3.2 mi
Schools provided by the listing agent
- High: Holt/Dimondale
Source: Greater Lansing AOR. This data may not be complete. We recommend contacting the local school district to confirm school assignments for this home.
