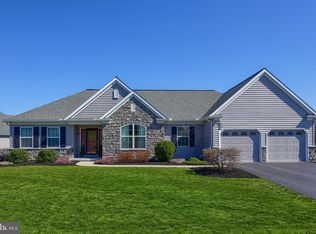Custom built E.G. Stoltzfus colonial style home is located in the popular Eagles View neighborhood in the Central York School District. This home offers plenty of room for the growing family to include 4 bedrooms, 3 full baths, and a finished lower level. Conveniently located to I-83, ideal for the commuter. The main level features a spacious bright and open layout. A family room is located directly off of the kitchen, making entertaining a breeze. A formal living room, dining room, powder room, and laundry room are located on the main level. The upper level features a master suite with a vaulted ceiling, spacious walk in closet and a full bath. Three additional bedrooms and a guest bath complete the upper level. Take advantage of the fully finished lower level to include a full bath with a jacuzzi soaking tub, a private office, and a rec room. Nice level lot with a fenced in backyard and a storage shed with ramp access. This home was built with many upgrades to include OSB sheathing around the entire perimeter of the home for extra protection. You dont want to miss out on all of the wonderful features this home has to offer!
This property is off market, which means it's not currently listed for sale or rent on Zillow. This may be different from what's available on other websites or public sources.

