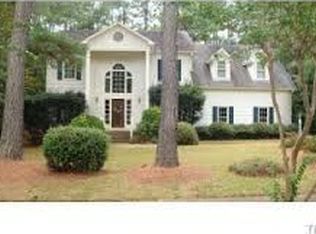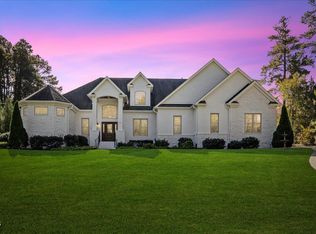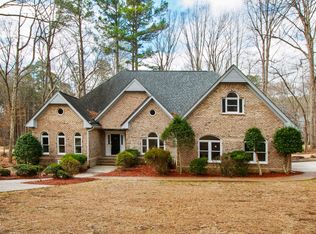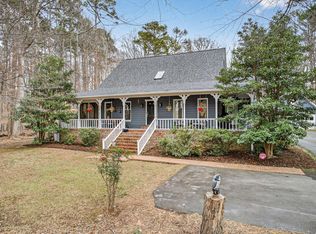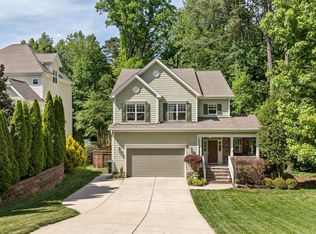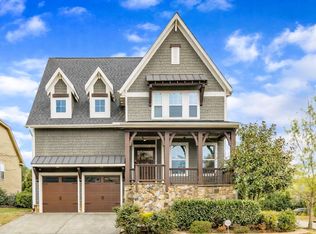Built in 2011 by award-winning Raleigh Custom Homes, this home offers a great combination of being a newer build, having an open floorplan and large lot in highly desirable North Ridge Estates. All at a competitive price. Situated on a large, pool ready lot, the property provides exceptional outdoor potential. The home features 4 BR & 3.5 baths, including two primary suites, one on the main level and one upstairs, both with walk-in closets and double vanities. Additional highlights include a dedicated office, separate dining room, a bonus room, 2 car garage & screen porch. Everything you would want for a scale down home or starter home. Recent updates include fresh interior paint, refinished hardwood floors, updated lighting, & newer water heater.
Pending
$950,000
2216 Gresham Lake Rd, Raleigh, NC 27615
4beds
3,200sqft
Est.:
Single Family Residence, Residential
Built in 2011
0.41 Acres Lot
$930,400 Zestimate®
$297/sqft
$-- HOA
What's special
Refinished hardwood floorsBonus roomDedicated officeTwo primary suitesUpdated lightingFresh interior paintOpen floorplan
- 22 days |
- 4,594 |
- 176 |
Likely to sell faster than
Zillow last checked: 8 hours ago
Listing updated: February 26, 2026 at 10:37am
Listed by:
Stacey Jacobs 919-961-2094,
Raleigh Custom Realty, LLC
Source: Doorify MLS,MLS#: 10144906
Facts & features
Interior
Bedrooms & bathrooms
- Bedrooms: 4
- Bathrooms: 4
- Full bathrooms: 3
- 1/2 bathrooms: 1
Heating
- Electric, Heat Pump
Cooling
- Ceiling Fan(s), Central Air, Heat Pump, Zoned
Appliances
- Included: Dishwasher, Electric Water Heater, Free-Standing Gas Range, Microwave, Range Hood
- Laundry: Laundry Room, Main Level
Features
- Bookcases, Ceiling Fan(s), Crown Molding, Double Vanity, Granite Counters, Kitchen Island, Pantry, Radon Mitigation, Separate Shower, Tray Ceiling(s), Walk-In Closet(s), Water Closet, Wired for Sound
- Flooring: Carpet, Ceramic Tile, Hardwood
- Number of fireplaces: 2
- Fireplace features: Family Room, Gas
Interior area
- Total structure area: 3,200
- Total interior livable area: 3,200 sqft
- Finished area above ground: 3,200
- Finished area below ground: 0
Video & virtual tour
Property
Parking
- Total spaces: 2
- Parking features: Driveway, Garage, Garage Door Opener, Garage Faces Side
- Attached garage spaces: 2
Features
- Levels: Two
- Stories: 2
- Patio & porch: Front Porch, Rear Porch, Screened
- Exterior features: Fenced Yard, Fire Pit, Private Yard, Rain Gutters, Smart Irrigation
- Fencing: Back Yard
- Has view: Yes
Lot
- Size: 0.41 Acres
- Features: Corner Lot
Details
- Parcel number: 121
- Special conditions: Standard
Construction
Type & style
- Home type: SingleFamily
- Architectural style: Transitional
- Property subtype: Single Family Residence, Residential
Materials
- Fiber Cement, Stone Veneer
- Roof: Shingle
Condition
- New construction: No
- Year built: 2011
Details
- Builder name: Raleigh Custom Homes
Utilities & green energy
- Sewer: Public Sewer
- Water: Public
- Utilities for property: Electricity Connected, Natural Gas Connected, Sewer Connected, Water Connected
Community & HOA
Community
- Subdivision: North Ridge Estates
HOA
- Has HOA: No
Location
- Region: Raleigh
Financial & listing details
- Price per square foot: $297/sqft
- Tax assessed value: $824,997
- Annual tax amount: $7,214
- Date on market: 2/5/2026
Estimated market value
$930,400
$884,000 - $977,000
$4,460/mo
Price history
Price history
| Date | Event | Price |
|---|---|---|
| 2/26/2026 | Pending sale | $950,000$297/sqft |
Source: | ||
| 2/5/2026 | Listed for sale | $950,000$297/sqft |
Source: | ||
| 12/19/2025 | Listing removed | $950,000$297/sqft |
Source: | ||
| 11/3/2025 | Price change | $950,000-2.6%$297/sqft |
Source: | ||
| 11/2/2025 | Listing removed | $6,500$2/sqft |
Source: Doorify MLS #10124955 Report a problem | ||
| 10/1/2025 | Listed for rent | $6,500$2/sqft |
Source: Doorify MLS #10124955 Report a problem | ||
| 9/17/2025 | Price change | $975,000-2.5%$305/sqft |
Source: | ||
| 7/30/2025 | Listed for sale | $999,900+27.7%$312/sqft |
Source: | ||
| 2/11/2022 | Sold | $783,129-2.1%$245/sqft |
Source: | ||
| 12/10/2021 | Contingent | $799,999$250/sqft |
Source: | ||
| 11/28/2021 | Price change | $799,999-3.5%$250/sqft |
Source: | ||
| 11/19/2021 | Listed for sale | $829,000+52.4%$259/sqft |
Source: | ||
| 8/26/2019 | Sold | $544,000-1.1%$170/sqft |
Source: | ||
| 7/21/2019 | Pending sale | $550,000$172/sqft |
Source: Re/Max United #2244415 Report a problem | ||
| 5/9/2019 | Price change | $550,000-5.6%$172/sqft |
Source: Re/Max United #2244415 Report a problem | ||
| 4/26/2019 | Price change | $582,500-2.9%$182/sqft |
Source: Re/Max United #2244415 Report a problem | ||
| 3/28/2019 | Listed for sale | $600,000+11.1%$188/sqft |
Source: Re/Max United #2244415 Report a problem | ||
| 4/26/2016 | Sold | $540,000-5.2%$169/sqft |
Source: | ||
| 3/16/2016 | Pending sale | $569,500$178/sqft |
Source: Keller Williams - Raleigh #2045363 Report a problem | ||
| 1/16/2016 | Listed for sale | $569,500+18.6%$178/sqft |
Source: Keller Williams - Raleigh #2045363 Report a problem | ||
| 6/30/2011 | Sold | $480,000+585.7%$150/sqft |
Source: Public Record Report a problem | ||
| 1/12/2011 | Sold | $70,000$22/sqft |
Source: Public Record Report a problem | ||
Public tax history
Public tax history
| Year | Property taxes | Tax assessment |
|---|---|---|
| 2025 | $7,215 +0.4% | $824,997 |
| 2024 | $7,185 +16.1% | $824,997 +45.8% |
| 2023 | $6,189 +7.6% | $565,987 |
| 2022 | $5,751 +4% | $565,987 |
| 2021 | $5,527 | $565,987 |
| 2020 | -- | $565,987 +6% |
| 2019 | $6,205 | $533,722 |
| 2018 | -- | $533,722 |
| 2017 | $5,572 +2.1% | $533,722 |
| 2016 | $5,458 +8.3% | $533,722 +10.1% |
| 2015 | $5,041 | $484,921 |
| 2014 | -- | $484,921 |
| 2013 | -- | $484,921 |
| 2012 | -- | $484,921 |
Find assessor info on the county website
BuyAbility℠ payment
Est. payment
$4,877/mo
Principal & interest
$4339
Property taxes
$538
Climate risks
Neighborhood: North Raleigh
Nearby schools
GreatSchools rating
- 7/10North Ridge ElementaryGrades: PK-5Distance: 1.3 mi
- 8/10West Millbrook MiddleGrades: 6-8Distance: 1.7 mi
- 6/10Millbrook HighGrades: 9-12Distance: 1.4 mi
Schools provided by the listing agent
- Elementary: Wake - North Ridge
- Middle: Wake - West Millbrook
- High: Wake - Millbrook
Source: Doorify MLS. This data may not be complete. We recommend contacting the local school district to confirm school assignments for this home.
