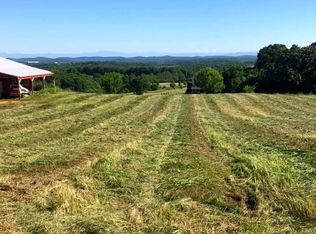Presenting the 'Indian Ridge' estate, a spacious and beautiful home set on a breathtaking 24 acres of green, lush Tennessean land. There are only a handful of homes in the world nestled in these extraordinary Appalachian Mountains and countryside, an utterly unique and special space offering every degree of comfort in a home. Indian Ridge offers complete privacy within the estate. The home was built in 2014 by an esteemed Commercial Builder and is made to last. Thoughtfully built with a craftsman style approach in every corner of the 5,200 sqft. from the multiple fireplaces to the wood stove, an open-floor and warm Great Room, formal dining area attached to the Chef's Kitchen, immaculate appliances like the 6 burner stove all with a stunning view of the mountains via the plenty of windows
This property is off market, which means it's not currently listed for sale or rent on Zillow. This may be different from what's available on other websites or public sources.
