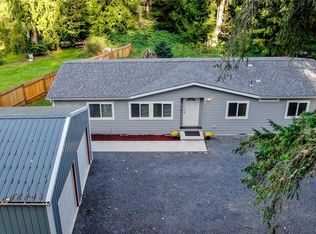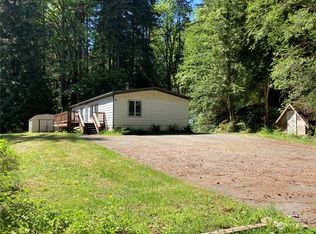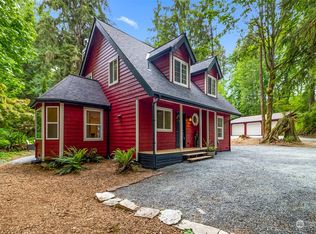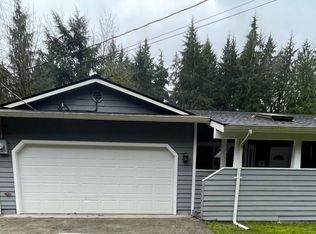Sold
Listed by:
Marie H Hartung,
Redfin
Bought with: Hallmark Homes NW, LLC
$679,950
2216 Newberg Road, Snohomish, WA 98290
3beds
1,564sqft
Single Family Residence
Built in 1981
1.03 Acres Lot
$675,900 Zestimate®
$435/sqft
$3,206 Estimated rent
Home value
$675,900
$629,000 - $723,000
$3,206/mo
Zestimate® history
Loading...
Owner options
Explore your selling options
What's special
Charming Farmhouse on private 1 Acre! This adorable Dutch-style farmhouse-style home sits on gorgeous, private land, partially fenced w/a classic white pickets & surrounded by nature. Two beds up/one down, this home offers an inviting layout w/a spacious family room boasting built-ins and a large picture window w/a cozy bench seat. Kitchen includes a charming wood stove and all appliances stay! Step outside to enjoy your very own outdoor tiki bar, a private back deck, a relaxing hot tub, and a serene koi pond. Fresh paint & fresh gravel give the property a crisp, updated feel. NEW CARPET just installed. Home includes a 2-car garage, an extra-large detached shop/2 car garage, and carport - park 5 vehicles!—perfect for toys, tools or hobbies.
Zillow last checked: 8 hours ago
Listing updated: October 06, 2025 at 04:04am
Listed by:
Marie H Hartung,
Redfin
Bought with:
Lori A. McArthur, 23030937
Hallmark Homes NW, LLC
Source: NWMLS,MLS#: 2392341
Facts & features
Interior
Bedrooms & bathrooms
- Bedrooms: 3
- Bathrooms: 2
- Full bathrooms: 1
- 1/2 bathrooms: 1
- Main level bathrooms: 1
- Main level bedrooms: 1
Bedroom
- Level: Main
Other
- Level: Main
Dining room
- Level: Main
Entry hall
- Level: Main
Great room
- Level: Main
Kitchen with eating space
- Level: Main
Utility room
- Level: Main
Heating
- Fireplace, Baseboard, Stove/Free Standing, Electric
Cooling
- None
Appliances
- Included: Dishwasher(s), Dryer(s), Microwave(s), Refrigerator(s), Stove(s)/Range(s), Washer(s)
Features
- Ceiling Fan(s), Dining Room, Walk-In Pantry
- Flooring: Hardwood, Laminate, Carpet
- Windows: Double Pane/Storm Window
- Basement: None
- Number of fireplaces: 2
- Fireplace features: Wood Burning, Main Level: 2, Fireplace
Interior area
- Total structure area: 1,564
- Total interior livable area: 1,564 sqft
Property
Parking
- Total spaces: 4
- Parking features: Attached Garage, Detached Garage, RV Parking
- Attached garage spaces: 4
Features
- Levels: Two
- Stories: 2
- Entry location: Main
- Patio & porch: Ceiling Fan(s), Double Pane/Storm Window, Dining Room, Fireplace, Hot Tub/Spa, Walk-In Pantry
- Has spa: Yes
- Spa features: Indoor
- Has view: Yes
- View description: Territorial
Lot
- Size: 1.03 Acres
- Features: Paved, Secluded, Cable TV, Deck, Fenced-Partially, Hot Tub/Spa, Outbuildings, RV Parking, Shop
- Topography: Level
Details
- Parcel number: 29061100202100
- Special conditions: Standard
Construction
Type & style
- Home type: SingleFamily
- Property subtype: Single Family Residence
Materials
- Wood Siding
- Foundation: Poured Concrete
- Roof: Composition
Condition
- Year built: 1981
- Major remodel year: 1981
Utilities & green energy
- Electric: Company: Snohomish PUD
- Sewer: Septic Tank, Company: Septic
- Water: Individual Well, Company: Individual Well
- Utilities for property: Comcast, Comcast
Community & neighborhood
Location
- Region: Snohomish
- Subdivision: Snohomish
Other
Other facts
- Listing terms: Cash Out,Conventional,FHA
- Cumulative days on market: 61 days
Price history
| Date | Event | Price |
|---|---|---|
| 9/5/2025 | Sold | $679,950$435/sqft |
Source: | ||
| 8/13/2025 | Pending sale | $679,950$435/sqft |
Source: | ||
| 7/6/2025 | Price change | $679,950-2.9%$435/sqft |
Source: | ||
| 6/13/2025 | Listed for sale | $699,950+117.5%$448/sqft |
Source: | ||
| 12/16/2016 | Sold | $321,750-2.5%$206/sqft |
Source: | ||
Public tax history
| Year | Property taxes | Tax assessment |
|---|---|---|
| 2024 | $6,555 +21.2% | $643,300 +21.5% |
| 2023 | $5,409 +0.7% | $529,300 -9.7% |
| 2022 | $5,372 +8.5% | $585,900 +35.4% |
Find assessor info on the county website
Neighborhood: 98290
Nearby schools
GreatSchools rating
- 6/10Machias Elementary SchoolGrades: K-6Distance: 2 mi
- 3/10Centennial Middle SchoolGrades: 7-8Distance: 4.4 mi
- 7/10Snohomish High SchoolGrades: 9-12Distance: 8.1 mi

Get pre-qualified for a loan
At Zillow Home Loans, we can pre-qualify you in as little as 5 minutes with no impact to your credit score.An equal housing lender. NMLS #10287.
Sell for more on Zillow
Get a free Zillow Showcase℠ listing and you could sell for .
$675,900
2% more+ $13,518
With Zillow Showcase(estimated)
$689,418


