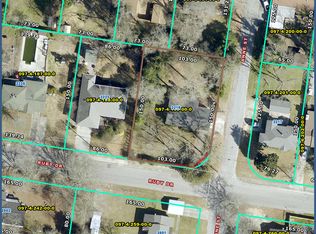Lovely starter home near Augusta Technical College, shopping and dining. Hardwood floors in the formal living room/ dining room combo and two bedrooms with fresh paint. Split bedroom plan with the master bedroom adjacent to the family room. Master bathroom with his and her vanity, ceramic floor and plenty of storage. Updated storm windows and water heated replaced July 2019, home is located 7 miles from Fort Gordon gate 5 and 35 minutes from Plant Vogtle.
This property is off market, which means it's not currently listed for sale or rent on Zillow. This may be different from what's available on other websites or public sources.

