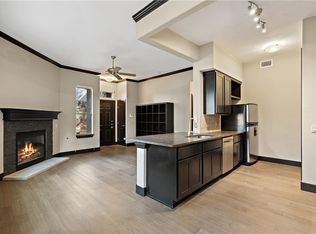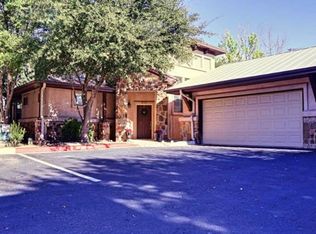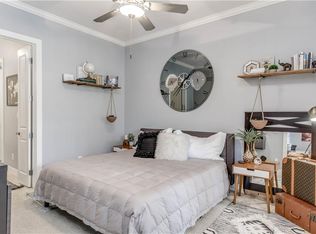This LARGE 1,197 sq foot beautifully remodeled home has a huge primary bedroom and a multi- functional sunroom that can be a second bedroom, office or den. Welcome to Carriage Park Condominiums, a boutique, gated community offering privacy, charm, and unbeatable access to Austin's most iconic spots. Tucked just off South Lamar and Oltorf, walk or bike to Austin's top restaurants, bars, and live music venues—think Loro, Uchi, ABGB, The Broken Spoke, Matt's El Rancho and more. Only two miles from Zilker Park, Lady Bird Lake, and all the magic of ACL, SXSW, and downtown. Inside, you'll love the 2021 full renovation, blending sleek, modern style with high-quality updates throughout: – New White Oak-style flooring and fresh paint. – Remodeled kitchen with new designer quartz countertops, fixtures, tile floor, and backsplash. – Fully upgraded primary bathroom with new tub/shower, fixtures, designer tile, vanity and lighting. – New Energy-efficient windows, modern LED fixtures, and ceiling fans throughout. – New HVAC system for year-round comfort. The open-concept living space is filled with natural light, high vaulted ceilings, and large windows overlooking the sparkling community pool. A versatile sunroom offers the perfect space for a home office, bedroom, gym, or game/media room. The spacious primary bedroom easily fits a king-size bed, with new luxury carpet, lighting, and a large walk-in closet. Pre-wired for Google Fiber and a high-end sound system, this home is built for work-from-home ease and after-hours play. Whether you're unwinding in the pool, using the private gate access to S. Lamar to grab lunch at Taco Deli, catching a film at Alamo Drafthouse, hitting a trail, or dancing at The Saxon Pub, this location is where convenience meets culture. Fast access to downtown and the airport makes travel and commuting a breeze. 30+ day rentals allowed. This isn't just a home—it's a lifestyle upgrade in one of Austin's most exciting neighborhoods.
This property is off market, which means it's not currently listed for sale or rent on Zillow. This may be different from what's available on other websites or public sources.


