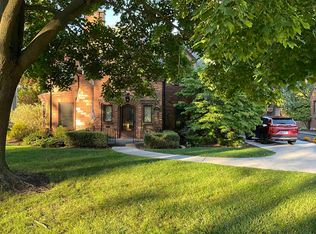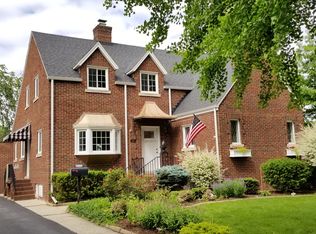Sold for $524,900
$524,900
2217 Carroll Rd, Bay City, MI 48708
5beds
4,009sqft
Single Family Residence
Built in 1936
0.48 Acres Lot
$534,800 Zestimate®
$131/sqft
$2,940 Estimated rent
Home value
$534,800
$433,000 - $658,000
$2,940/mo
Zestimate® history
Loading...
Owner options
Explore your selling options
What's special
Timeless Elegance Meets Modern Comfort in Carroll Park Built in 1936 and thoughtfully updated over the years, this beautifully maintained 5-bedroom, 3 full and 2 half-bath home offers over 4,000 sq ft of character, comfort, and functionality in one of the most sought-after neighborhoods—Carroll Park. Perfectly situated on a meticulously landscaped ½-acre lot across from the community tennis courts, this residence blends historical charm with modern-day luxury. From the moment you step through the handcrafted wood entry door, the home welcomes you with its rich architectural detail and stylish design. The foyer leads you into a living room with vaulted, beamed ceilings, unique windows, and one of two fireplaces—offering a cozy yet grand setting for entertaining or relaxing. The formal dining room and a charming den, highlighted by distinctive rounded windows, provide additional inviting spaces. The heart of the home is the stunning kitchen—designed for both beauty and efficiency—with granite countertops, upgraded appliances, and extended cabinetry for ample storage. A discreetly placed half bath completes the main level. A spacious family room with a second fireplace, bar area with refrigerator, partially vaulted ceiling, and abundant natural light flows seamlessly to the 37' x 25' composite deck—perfect for gatherings or quiet evenings—overlooking a fully fenced backyard oasis. Upstairs, all five bedrooms are conveniently located, including the luxurious primary suite. This serene retreat features vaulted ceilings, dual walk-in closets, and a spa-inspired en suite bath with jetted tub. A dedicated clothing maintenance/laundry room adds convenience with washer, dryer, steamer, and a sewing station. Two additional full baths serve the remaining bedrooms. This home offers not only space and thoughtful details but also a prime location in a revered neighborhood, making it an exceptional find. Don’t miss this rare opportunity to own a piece of timeless beauty in Carroll Park.
Zillow last checked: 8 hours ago
Listing updated: July 23, 2025 at 12:41pm
Listed by:
Cynthia Gregory 989-860-5663,
Ayre/Rhinehart Bay REALTORS
Bought with:
Alicia Manceau, 6501296876
Century 21 Signature Realty Midland
Source: MiRealSource,MLS#: 50177935 Originating MLS: Bay County REALTOR Association
Originating MLS: Bay County REALTOR Association
Facts & features
Interior
Bedrooms & bathrooms
- Bedrooms: 5
- Bathrooms: 5
- Full bathrooms: 3
- 1/2 bathrooms: 2
Bedroom 1
- Features: Carpet
- Level: Second
- Area: 304
- Dimensions: 19 x 16
Bedroom 2
- Features: Carpet
- Level: Second
- Area: 132
- Dimensions: 12 x 11
Bedroom 3
- Features: Carpet
- Level: Second
- Area: 121
- Dimensions: 11 x 11
Bedroom 4
- Features: Carpet
- Level: Second
- Area: 144
- Dimensions: 12 x 12
Bedroom 5
- Features: Carpet
- Level: Second
- Area: 143
- Dimensions: 11 x 13
Bathroom 1
- Features: Ceramic
- Level: Second
Bathroom 2
- Features: Ceramic
- Level: Second
Bathroom 3
- Features: Ceramic
- Level: Second
Dining room
- Features: Wood
- Level: First
- Area: 180
- Dimensions: 15 x 12
Family room
- Features: Wood
- Level: First
- Area: 440
- Dimensions: 22 x 20
Kitchen
- Features: Wood
- Level: First
- Area: 322
- Dimensions: 23 x 14
Living room
- Features: Wood
- Level: First
- Area: 240
- Dimensions: 20 x 12
Heating
- Forced Air, Natural Gas
Features
- Flooring: Ceramic Tile, Carpet, Wood
- Has basement: Yes
- Number of fireplaces: 2
- Fireplace features: Family Room, Living Room
Interior area
- Total structure area: 5,554
- Total interior livable area: 4,009 sqft
- Finished area above ground: 4,009
- Finished area below ground: 0
Property
Parking
- Total spaces: 1.5
- Parking features: Attached
- Attached garage spaces: 1.5
Features
- Levels: Two
- Stories: 2
- Frontage type: Road
- Frontage length: 75
Lot
- Size: 0.48 Acres
- Dimensions: 75 x 260
Details
- Parcel number: 16002243300700
- Special conditions: Private
Construction
Type & style
- Home type: SingleFamily
- Architectural style: Historic
- Property subtype: Single Family Residence
Materials
- Stucco
- Foundation: Basement
Condition
- Year built: 1936
Utilities & green energy
- Sewer: Public Sanitary
- Water: Public
Community & neighborhood
Location
- Region: Bay City
- Subdivision: Carroll Park
Other
Other facts
- Listing agreement: Exclusive Right To Sell
- Listing terms: Cash,Conventional,VA Loan,FHA 203K
Price history
| Date | Event | Price |
|---|---|---|
| 7/23/2025 | Sold | $524,900$131/sqft |
Source: | ||
| 6/16/2025 | Pending sale | $524,900$131/sqft |
Source: | ||
| 6/11/2025 | Listed for sale | $524,900+4.7%$131/sqft |
Source: | ||
| 10/1/2021 | Sold | $501,111+1.2%$125/sqft |
Source: | ||
| 9/28/2021 | Pending sale | $495,000$123/sqft |
Source: | ||
Public tax history
| Year | Property taxes | Tax assessment |
|---|---|---|
| 2024 | $11,072 | $292,600 +13.3% |
| 2023 | -- | $258,250 +13.7% |
| 2022 | -- | $227,200 +13.9% |
Find assessor info on the county website
Neighborhood: 48708
Nearby schools
GreatSchools rating
- 5/10Washington Elementary SchoolGrades: PK-5Distance: 0.6 mi
- 3/10Handy Middle SchoolGrades: 6-8Distance: 2.5 mi
- 5/10Bay City Central High SchoolGrades: 9-12Distance: 1.1 mi
Schools provided by the listing agent
- District: Bay City School District
Source: MiRealSource. This data may not be complete. We recommend contacting the local school district to confirm school assignments for this home.

Get pre-qualified for a loan
At Zillow Home Loans, we can pre-qualify you in as little as 5 minutes with no impact to your credit score.An equal housing lender. NMLS #10287.

