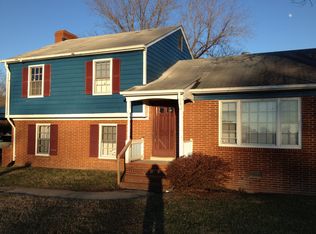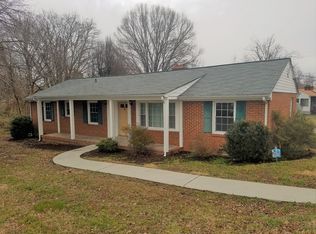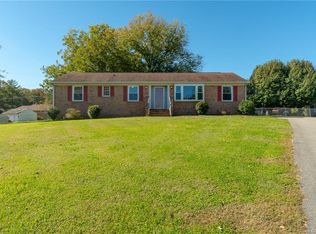BACK ON MARKET - NO FAULT OF SELLER. Unique opportunity to own a delightful BRICK RANCHER in a centralized N. Chesterfield location! This timeless gem has been lovingly cared for & boasts gleaming HARDWOODS throughout your formal rms & bedrooms. The eat-in kitchen flaunts a stainless fridge that conveys, a subway tile backsplash, breakfast bar with ample room for seating & is open to a cozy family room showcasing a warm, WOOD BURNING STOVE. Have piece of mind knowing there is a brand NEW hot water heater, a 3 ton TRANE HVAC, a NEWER 30 year roof & a low maintenance brick exterior. Don't worry about purchasing a washing machine as it also conveys. You will enjoy the convenience of a separate laundry/mud rm, an expansive covered patio & a 15x20 workshop (A handyman's dream) to include electricity & AC! An added bonus is the large fenced in backyard. This desirable rancher is solid & move-in ready but will certainly shine once the new owner updates it w some modern touches. A few minutes from Powhite Pkwy, Hull St & Midlothian Tnpk, you will love the close proximity to shopping, restaurants & Chesterfield County Schools. Don't delay & schedule your showing today!
This property is off market, which means it's not currently listed for sale or rent on Zillow. This may be different from what's available on other websites or public sources.


