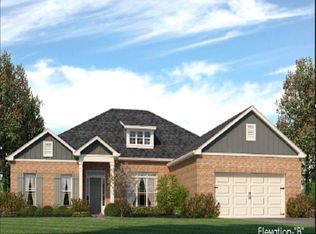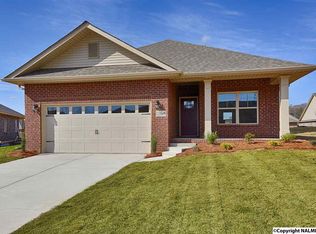Sold for $460,000 on 06/23/23
$460,000
2217 Ells Rd SW, Huntsville, AL 35803
4beds
3,306sqft
Single Family Residence
Built in 2015
0.27 Acres Lot
$453,200 Zestimate®
$139/sqft
$2,562 Estimated rent
Home value
$453,200
$431,000 - $476,000
$2,562/mo
Zestimate® history
Loading...
Owner options
Explore your selling options
What's special
Beautiful 4br 3 bath +bonus! Experience the floor to ceiling windows when you walk through the door of this gorgeous open Floor plan style home. featuring a large bonus room upstairs with large walk in closet PLUS finished additional storage! 5" hardwood in main living, Kitchen and Breakfast, 11' ceilings in Great room and Dining with crown molding. Kitchen has Large Island , Granite countertops, recessed lighting, backsplash, pantry, and Beautiful staggered cabinets with crown. Walk in closets in all bedrooms, large covered patio with amazing views. Close to parks, schools, Ditto Landing, shopping, and Restaurants. Neighborhood has Pool and Clubhouse.Clubhouse is the original farmhouse.
Zillow last checked: 8 hours ago
Listing updated: June 26, 2023 at 06:08am
Listed by:
Brandy Barlock 256-603-0767,
RE/MAX Unlimited
Bought with:
NON NALMLS OFFICE
Source: ValleyMLS,MLS#: 1833640
Facts & features
Interior
Bedrooms & bathrooms
- Bedrooms: 4
- Bathrooms: 3
- Full bathrooms: 2
- 1/2 bathrooms: 1
Primary bedroom
- Features: Ceiling Fan(s), Crown Molding, Carpet, Tray Ceiling(s), Walk-In Closet(s)
- Level: First
- Area: 117
- Dimensions: 9 x 13
Bedroom
- Level: First
- Area: 156
- Dimensions: 13 x 12
Bedroom 2
- Level: First
- Area: 266
- Dimensions: 19 x 14
Bedroom 3
- Level: First
- Area: 150
- Dimensions: 15 x 10
Kitchen
- Features: 9’ Ceiling, Granite Counters, Kitchen Island, Pantry, Recessed Lighting, Wood Floor
- Level: First
- Area: 168
- Dimensions: 14 x 12
Living room
- Features: 10’ + Ceiling, Ceiling Fan(s), Crown Molding, Wood Floor
- Level: First
- Area: 340
- Dimensions: 20 x 17
Bonus room
- Features: Carpet, Walk-In Closet(s), Walk in Closet 2
- Level: Second
- Area: 450
- Dimensions: 25 x 18
Heating
- Central 2+
Cooling
- Central 2
Features
- Has basement: No
- Has fireplace: No
- Fireplace features: None
Interior area
- Total interior livable area: 3,306 sqft
Property
Lot
- Size: 0.27 Acres
- Dimensions: 80 x 145
Details
- Parcel number: 2304180002087010
Construction
Type & style
- Home type: SingleFamily
- Architectural style: Craftsman
- Property subtype: Single Family Residence
Materials
- Foundation: Slab
Condition
- New construction: No
- Year built: 2015
Utilities & green energy
- Sewer: Public Sewer
- Water: Public
Community & neighborhood
Location
- Region: Huntsville
- Subdivision: Oak Grove
HOA & financial
HOA
- Has HOA: Yes
- HOA fee: $360 annually
- Association name: Tammy
Other
Other facts
- Listing agreement: Agency
Price history
| Date | Event | Price |
|---|---|---|
| 6/23/2023 | Sold | $460,000+0.2%$139/sqft |
Source: | ||
| 5/10/2023 | Pending sale | $458,900$139/sqft |
Source: | ||
| 5/7/2023 | Listed for sale | $458,900+74.9%$139/sqft |
Source: | ||
| 3/11/2016 | Sold | $262,405$79/sqft |
Source: | ||
Public tax history
| Year | Property taxes | Tax assessment |
|---|---|---|
| 2025 | $2,417 +1.5% | $42,500 +1.4% |
| 2024 | $2,382 +3.1% | $41,900 +3% |
| 2023 | $2,310 +12.6% | $40,660 +12.3% |
Find assessor info on the county website
Neighborhood: Oak Grove
Nearby schools
GreatSchools rating
- 9/10Farley Elementary SchoolGrades: PK-5Distance: 0.4 mi
- 10/10Challenger Middle SchoolGrades: 6-8Distance: 1.5 mi
- 7/10Virgil Grissom High SchoolGrades: 9-12Distance: 3 mi
Schools provided by the listing agent
- Elementary: Farley
- Middle: Challenger
- High: Grissom High School
Source: ValleyMLS. This data may not be complete. We recommend contacting the local school district to confirm school assignments for this home.

Get pre-qualified for a loan
At Zillow Home Loans, we can pre-qualify you in as little as 5 minutes with no impact to your credit score.An equal housing lender. NMLS #10287.
Sell for more on Zillow
Get a free Zillow Showcase℠ listing and you could sell for .
$453,200
2% more+ $9,064
With Zillow Showcase(estimated)
$462,264
