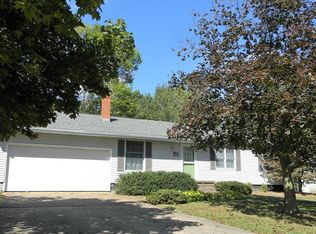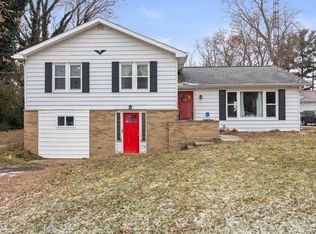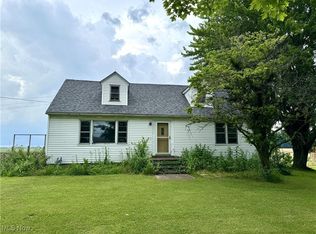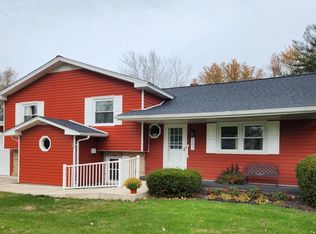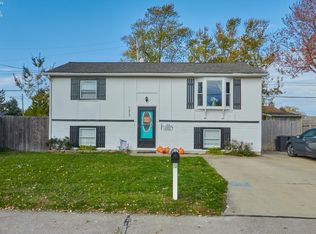Charming 4 Bedroom, 1.5 Bathroom Multi Level Home Just Outside The Huron City Limits, In Huron Township On .75acres! Carefully Maintained By The Same Owner Since 1975, Many Of The Large Updates Have Been Taken Care Of! This House Has Both A Living Room & Family Room To Spread Out! Dining Room Wraps Around Through To Either Living Room Or Kitchen (appliances Stay), And Looks Over The Flower Bed To The Deep Back Yard That Is Partially Fenced! 3 Bedrooms & Full Bathroom (completely Remodeled) Upstairs, 1 Bedroom & Half Bath In Lower Level. Several New Windows Added Recently. Small Barn Was Recently Removed, However, Water & Electric Still In Place Along With Extra Reinforced Concrete Pad If You Wish To Rebuild! Whole House Fan Brings The Breeze Right Through (no A/c)! Freshly Painted In Many Rooms. Recently Updated To 200amp Electrical Service. Both Well Water & Septic Have Been Recently Tested, All Good! Seller Will Provide Receipts Upon Request. All Measurements Are Approx. Taxes Are For Current Owner, Subject To Change With A Sale.
Under contract
$259,900
2217 Mudbrook Rd, Huron, OH 44839
4beds
1,750sqft
Est.:
Single Family Residence
Built in 1963
0.75 Acres Lot
$-- Zestimate®
$149/sqft
$-- HOA
What's special
Whole house fanFamily roomDining room
- 192 days |
- 561 |
- 14 |
Likely to sell faster than
Zillow last checked: 8 hours ago
Listing updated: January 06, 2026 at 03:14pm
Listed by:
Lisa J. Horman 419-271-8110 lisahorman@howardhanna.com,
Howard Hanna - Port Clinton
Source: Firelands MLS,MLS#: 20252543Originating MLS: Firelands MLS
Facts & features
Interior
Bedrooms & bathrooms
- Bedrooms: 4
- Bathrooms: 2
- Full bathrooms: 1
- 1/2 bathrooms: 1
Primary bedroom
- Level: Second
- Area: 182.21
- Dimensions: 13.7 x 13.3
Bedroom 2
- Level: Second
- Area: 108.15
- Dimensions: 10.5 x 10.3
Bedroom 3
- Level: Second
- Area: 110
- Dimensions: 11 x 10
Bedroom 4
- Area: 120
- Dimensions: 12 x 10
Bedroom 5
- Area: 0
- Dimensions: 0 x 0
Bathroom
- Level: Second
Bathroom 3
- Level: Lower
Dining room
- Features: Formal
- Level: Main
- Area: 100
- Dimensions: 10 x 10
Family room
- Level: Lower
- Area: 216
- Dimensions: 24 x 9
Kitchen
- Level: Main
- Area: 90
- Dimensions: 10 x 9
Living room
- Level: Main
- Area: 234.09
- Dimensions: 15.3 x 15.3
Heating
- Propane, Hot Water, Furnace 2007, Working Well, Well Maintained
Cooling
- Attic Fan
Appliances
- Included: Dishwasher, Range, Refrigerator
- Laundry: None
Features
- Ceiling Fan(s)
- Basement: Partial,Partially Finished
Interior area
- Total structure area: 1,750
- Total interior livable area: 1,750 sqft
Property
Parking
- Total spaces: 1
- Parking features: Inside Entrance, Attached
- Attached garage spaces: 1
Features
- Levels: Multi/Split
- Patio & porch: Wooden Deck
Lot
- Size: 0.75 Acres
Details
- Parcel number: 3900459000
- Zoning description: 510 SFD
Construction
Type & style
- Home type: SingleFamily
- Property subtype: Single Family Residence
Materials
- Vinyl Siding
- Foundation: Basement
- Roof: Metal,Rubber,House Has Metal Roof Put On 2017. Garage Is Rubber Roof.
Condition
- Year built: 1963
Utilities & green energy
- Electric: 200+ Amp Service, ON
- Sewer: See Sewer Comment, Septic With Filter Bed. Inspected And Lines Were Checked Recently, Results Good. Seller Added Risers Recently.
- Water: Well, Well water recently tested with good results! Rural water at road if Buyer would rather have it. HWT 2021
Community & HOA
Location
- Region: Huron
Financial & listing details
- Price per square foot: $149/sqft
- Tax assessed value: $138,490
- Annual tax amount: $1,755
- Price range: $259.9K - $259.9K
- Date on market: 7/4/2025
- Date available: 01/01/1800
Estimated market value
Not available
Estimated sales range
Not available
Not available
Price history
Price history
| Date | Event | Price |
|---|---|---|
| 1/7/2026 | Contingent | $259,900$149/sqft |
Source: Firelands MLS #20252543 Report a problem | ||
| 10/3/2025 | Price change | $259,900-5.5%$149/sqft |
Source: Firelands MLS #20252543 Report a problem | ||
| 8/8/2025 | Price change | $275,000-3.5%$157/sqft |
Source: MLS Now #5137232 Report a problem | ||
| 7/19/2025 | Price change | $285,000-3.4%$163/sqft |
Source: Firelands MLS #20252543 Report a problem | ||
| 7/4/2025 | Listed for sale | $295,000$169/sqft |
Source: Firelands MLS #20252543 Report a problem | ||
Public tax history
Public tax history
| Year | Property taxes | Tax assessment |
|---|---|---|
| 2024 | $1,755 +14.7% | $48,470 +28.1% |
| 2023 | $1,530 -0.8% | $37,850 |
| 2022 | $1,542 +0.3% | $37,850 |
Find assessor info on the county website
BuyAbility℠ payment
Est. payment
$1,595/mo
Principal & interest
$1240
Property taxes
$264
Home insurance
$91
Climate risks
Neighborhood: 44839
Nearby schools
GreatSchools rating
- NAShawnee Elementary SchoolGrades: PK-2Distance: 2.4 mi
- 7/10Mccormick Junior High SchoolGrades: 7-8Distance: 2.3 mi
- 8/10Huron High SchoolGrades: 9-12Distance: 2.3 mi
Schools provided by the listing agent
- District: Huron
Source: Firelands MLS. This data may not be complete. We recommend contacting the local school district to confirm school assignments for this home.
- Loading
